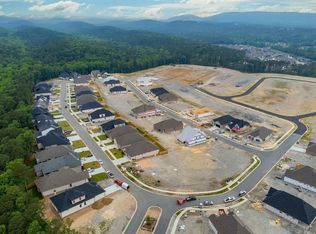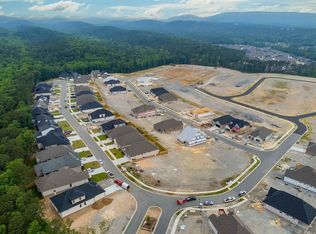Closed
$533,500
85 Fletcher Ridge Cir, Little Rock, AR 72223
4beds
2,586sqft
Single Family Residence
Built in 2022
6,098.4 Square Feet Lot
$535,600 Zestimate®
$206/sqft
$3,427 Estimated rent
Home value
$535,600
$503,000 - $568,000
$3,427/mo
Zestimate® history
Loading...
Owner options
Explore your selling options
What's special
This newly built residence offers a perfect blend of modern elegance and practical living. Featuring 4 spacious bedrooms and 3.5 bathrooms, this home is designed with both comfort and style in mind. You are welcomed by a bright and airy open floor plan that effortlessly blends style and functionality. The heart of the home is the stunning chef's kitchen, featuring an oversized island, a dry bar with beverage fridge, tile backsplash, stainless steel appliances, gas cooktop, microwave, wall oven and refrigerator. Enjoy the convenience of ceiling-height cabinets, along with a generously sized walk-in pantry to accommodate all your culinary essentials. A drop zone is located off the garage, complete with custom built-in cubbies. The primary suite is on the main level and offers a spa-like bathroom featuring a frameless glass shower, relaxing soaking tub, double vanities & private water closet. The expansive primary closet is enhanced by custom built-ins and offers direct access to the laundry room. Upstairs you will find 3 generously sized bedrooms and 2 well-appointed bathrooms. Step outside to find a beautiful covered patio and fully fenced backyard that is perfect for entertaining.
Zillow last checked: 8 hours ago
Listing updated: November 03, 2025 at 06:28am
Listed by:
Heather M Jewell 501-951-0296,
Jon Underhill Real Estate
Bought with:
Lisa A Winbourne, AR
Arkansas Real Estate Collective, Conway Branch
Source: CARMLS,MLS#: 25033739
Facts & features
Interior
Bedrooms & bathrooms
- Bedrooms: 4
- Bathrooms: 4
- Full bathrooms: 3
- 1/2 bathrooms: 1
Dining room
- Features: Kitchen/Dining Combo, Living/Dining Combo
Heating
- Natural Gas
Cooling
- Electric
Appliances
- Included: Built-In Range, Microwave, Gas Range, Dishwasher, Disposal, Refrigerator, Bar Fridge, Oven, Washer, Dryer, Tankless Water Heater
- Laundry: Electric Dryer Hookup, Laundry Room
Features
- Dry Bar, Walk-In Closet(s), Built-in Features, Ceiling Fan(s), Walk-in Shower, Breakfast Bar, Kit Counter-Quartz, Pantry, Sheet Rock, Primary Bedroom/Main Lv, 3 Bedrooms Same Level
- Flooring: Carpet, Wood, Tile
- Doors: Insulated Doors
- Windows: Window Treatments, Insulated Windows
- Basement: None
- Attic: Floored
- Has fireplace: Yes
- Fireplace features: Gas Starter, Gas Logs Present
Interior area
- Total structure area: 2,586
- Total interior livable area: 2,586 sqft
Property
Parking
- Total spaces: 2
- Parking features: Garage, Two Car, Garage Door Opener, Electric Vehicle Charging Station(s)
- Has garage: Yes
Features
- Levels: Two
- Stories: 2
- Patio & porch: Porch
- Exterior features: Rain Gutters
- Fencing: Wood
Lot
- Size: 6,098 sqft
- Features: Level, Subdivided, Lawn Sprinkler
Details
- Parcel number: 53L9340304300
Construction
Type & style
- Home type: SingleFamily
- Architectural style: Traditional
- Property subtype: Single Family Residence
Materials
- Brick
- Foundation: Slab
- Roof: Composition,Metal
Condition
- New construction: No
- Year built: 2022
Utilities & green energy
- Electric: Elec-Municipal (+Entergy)
- Gas: Gas-Natural
- Sewer: Public Sewer
- Water: Public
- Utilities for property: Natural Gas Connected
Green energy
- Energy efficient items: Doors
Community & neighborhood
Security
- Security features: Smoke Detector(s)
Community
- Community features: Mandatory Fee
Location
- Region: Little Rock
- Subdivision: FLETCHER VALLEY "FLETCHER RIDGE"
HOA & financial
HOA
- Has HOA: Yes
- HOA fee: $400 annually
Other
Other facts
- Listing terms: VA Loan,FHA,Conventional,Cash
- Road surface type: Paved
Price history
| Date | Event | Price |
|---|---|---|
| 10/31/2025 | Sold | $533,500-1.2%$206/sqft |
Source: | ||
| 9/29/2025 | Price change | $539,900-1.8%$209/sqft |
Source: | ||
| 8/22/2025 | Listed for sale | $549,900+10.6%$213/sqft |
Source: | ||
| 4/24/2023 | Sold | $497,000$192/sqft |
Source: | ||
| 3/15/2023 | Contingent | $497,000$192/sqft |
Source: | ||
Public tax history
| Year | Property taxes | Tax assessment |
|---|---|---|
| 2024 | $4,437 -1.7% | $76,779 |
| 2023 | $4,512 +431.6% | $76,779 +481.7% |
| 2022 | $849 +12978% | $13,200 +10% |
Find assessor info on the county website
Neighborhood: 72223
Nearby schools
GreatSchools rating
- 9/10Chenal Elementary SchoolGrades: PK-5Distance: 1.4 mi
- 8/10Joe T. Robinson Middle SchoolGrades: 6-8Distance: 3.7 mi
- 4/10Joe T. Robinson High SchoolGrades: 9-12Distance: 3.9 mi

Get pre-qualified for a loan
At Zillow Home Loans, we can pre-qualify you in as little as 5 minutes with no impact to your credit score.An equal housing lender. NMLS #10287.
Sell for more on Zillow
Get a free Zillow Showcase℠ listing and you could sell for .
$535,600
2% more+ $10,712
With Zillow Showcase(estimated)
$546,312
