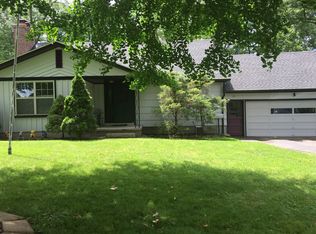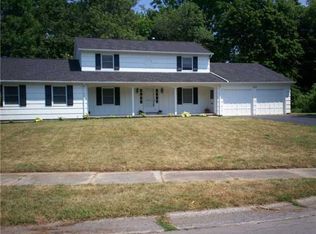Closed
$285,000
85 Fieldston Ter, Rochester, NY 14610
4beds
1,728sqft
Single Family Residence
Built in 1957
0.3 Acres Lot
$296,400 Zestimate®
$165/sqft
$2,989 Estimated rent
Home value
$296,400
$279,000 - $314,000
$2,989/mo
Zestimate® history
Loading...
Owner options
Explore your selling options
What's special
Well-Loved Cape in Prime Location with Serene Creekside Setting!
This charming 4-bedroom, 2.5-bath Cape Cod-style home has been lovingly cared for by a long-term owner and is ready for your personal touch! Nestled on a beautifully treed lot with a picturesque meandering creek, this home offers a thoughtful layout with two bedrooms and a full bath on each level—ideal for flexible living arrangements. New (2023) $15,000 walk-in shower bath on the 1st floor bathroom for easy accessibility!
The updated eat-in kitchen features classic white cabinetry, hardwood floors, and all appliances included. A cozy brick wood-burning fireplace anchors the spacious living room, perfect for relaxing evenings.
The full walk-out lower level offers a partially finished rec room, fireplace, a powder room, and endless possibilities for additional living space or entertaining. Step outside to enjoy a lush, peaceful backyard complete with a patio and a charming bridge over the creek—an idyllic spot to add a firepit and enjoy the outdoors! Professionally cleaned all the air ducts and furnace ducts in the house 12/24 by Stanley Steamer.
Located in the sought-after Browncroft area, you’re just minutes from shopping, dining, schools, parks, and expressways.
Don’t miss this fantastic opportunity to own a home with great bones, tons of potential, and a truly special setting! OPEN HOUSE SATURDAY 5/31 12-1:30PM & SUNDAY 6/1 12-1:30PM. Showings start 5/29/25 Thursday at 9am. Offers to be negotiated 6/2/25 by 1PM.
Zillow last checked: 8 hours ago
Listing updated: August 04, 2025 at 06:37am
Listed by:
Alan J. Wood 585-279-8282,
RE/MAX Plus
Bought with:
Pamela R. Lambiase, 30LA0803633
Keller Williams Realty Greater Rochester
Source: NYSAMLSs,MLS#: R1607569 Originating MLS: Rochester
Originating MLS: Rochester
Facts & features
Interior
Bedrooms & bathrooms
- Bedrooms: 4
- Bathrooms: 3
- Full bathrooms: 2
- 1/2 bathrooms: 1
- Main level bathrooms: 1
- Main level bedrooms: 2
Heating
- Gas, Forced Air
Cooling
- Central Air
Appliances
- Included: Built-In Range, Built-In Oven, Dishwasher, Electric Cooktop, Exhaust Fan, Gas Water Heater, Refrigerator, Range Hood
- Laundry: In Basement
Features
- Den, Eat-in Kitchen, Separate/Formal Living Room, Bedroom on Main Level, Programmable Thermostat
- Flooring: Hardwood, Tile, Varies, Vinyl
- Basement: Full,Partially Finished,Walk-Out Access
- Number of fireplaces: 2
Interior area
- Total structure area: 1,728
- Total interior livable area: 1,728 sqft
Property
Parking
- Total spaces: 2
- Parking features: Attached, Garage
- Attached garage spaces: 2
Features
- Exterior features: Blacktop Driveway
Lot
- Size: 0.30 Acres
- Dimensions: 60 x 157
- Features: Irregular Lot, Other, Residential Lot, See Remarks
Details
- Parcel number: 2620001221200002019000
- Special conditions: Estate,Standard
Construction
Type & style
- Home type: SingleFamily
- Architectural style: Cape Cod
- Property subtype: Single Family Residence
Materials
- Composite Siding, Wood Siding, Copper Plumbing
- Foundation: Block
- Roof: Asphalt
Condition
- Resale
- Year built: 1957
Utilities & green energy
- Electric: Circuit Breakers
- Sewer: Connected
- Water: Connected, Public
- Utilities for property: Cable Available, High Speed Internet Available, Sewer Connected, Water Connected
Community & neighborhood
Location
- Region: Rochester
- Subdivision: Browncroft Ext
Other
Other facts
- Listing terms: Cash,Conventional,FHA,VA Loan
Price history
| Date | Event | Price |
|---|---|---|
| 7/23/2025 | Sold | $285,000+14%$165/sqft |
Source: | ||
| 6/3/2025 | Pending sale | $250,000$145/sqft |
Source: | ||
| 5/27/2025 | Listed for sale | $250,000$145/sqft |
Source: | ||
Public tax history
| Year | Property taxes | Tax assessment |
|---|---|---|
| 2024 | -- | $172,100 |
| 2023 | -- | $172,100 |
| 2022 | -- | $172,100 |
Find assessor info on the county website
Neighborhood: 14610
Nearby schools
GreatSchools rating
- 7/10Indian Landing Elementary SchoolGrades: K-5Distance: 0.7 mi
- 7/10Bay Trail Middle SchoolGrades: 6-8Distance: 2.7 mi
- 8/10Penfield Senior High SchoolGrades: 9-12Distance: 3.5 mi
Schools provided by the listing agent
- District: Penfield
Source: NYSAMLSs. This data may not be complete. We recommend contacting the local school district to confirm school assignments for this home.

