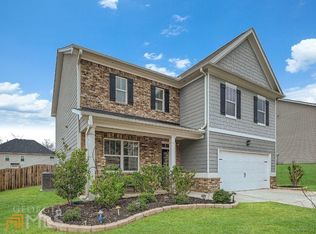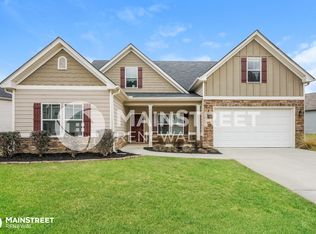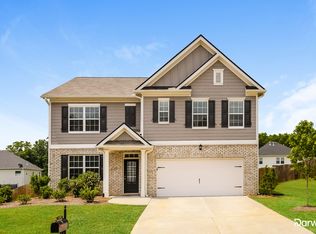Closed
$365,000
85 Fallen Oak Trce, Dallas, GA 30132
4beds
1,734sqft
Single Family Residence, Residential
Built in 2020
10,018.8 Square Feet Lot
$372,200 Zestimate®
$210/sqft
$2,007 Estimated rent
Home value
$372,200
$331,000 - $417,000
$2,007/mo
Zestimate® history
Loading...
Owner options
Explore your selling options
What's special
Welcome to 85 Fallen Oak Trace, a picturesque haven nestled in the heart of Dallas, GA. This enchanting abode offers a perfect blend of modern elegance and tranquil living, promising a lifestyle of comfort and sophistication. Step into this inviting residence and be greeted by a spacious floor plan adorned with contemporary finishes and stylish accents. The open-concept living area boasts abundant natural light, creating a warm and inviting ambiance ideal for relaxation or entertaining guests. The gourmet kitchen is a chef's delight, featuring sleek granite countertops, stainless steel appliances, ample cabinetry, and a center island for culinary adventures. From casual meals to formal dinner parties, this culinary haven is sure to inspire your inner chef. Retreat to the luxurious master suite, where serenity awaits. With plush carpeting, a generous walk-in closet, and an ensuite bath complete with a soaking tub and separate shower, this sanctuary offers the ultimate in comfort and indulgence. Additional highlights of this remarkable home include spacious secondary bedrooms, and a conveniently located laundry room. Outside, the expansive fenced in backyard beckons with its lush greenery and ample space for outdoor activities and dining. Schedule your showing today!!!
Zillow last checked: 8 hours ago
Listing updated: August 30, 2024 at 10:52pm
Listing Provided by:
CJ Geiger,
Excalibur Homes, LLC.
Bought with:
Paige Bland Thompson, 409087
Atlanta Communities
Source: FMLS GA,MLS#: 7379796
Facts & features
Interior
Bedrooms & bathrooms
- Bedrooms: 4
- Bathrooms: 2
- Full bathrooms: 2
- Main level bathrooms: 2
- Main level bedrooms: 4
Primary bedroom
- Features: Master on Main, Roommate Floor Plan
- Level: Master on Main, Roommate Floor Plan
Bedroom
- Features: Master on Main, Roommate Floor Plan
Primary bathroom
- Features: Double Vanity, Separate Tub/Shower
Dining room
- Features: None
Kitchen
- Features: Breakfast Bar, Cabinets White, Eat-in Kitchen, Kitchen Island, Pantry Walk-In, Stone Counters, View to Family Room
Heating
- Forced Air
Cooling
- Ceiling Fan(s), Central Air
Appliances
- Included: Dishwasher, Gas Range, Microwave, Refrigerator
- Laundry: Laundry Closet, Main Level
Features
- Crown Molding, Double Vanity, Entrance Foyer, High Ceilings 10 ft Main, Recessed Lighting, Walk-In Closet(s)
- Flooring: Carpet, Laminate
- Windows: Double Pane Windows, Insulated Windows
- Basement: None
- Attic: Pull Down Stairs
- Number of fireplaces: 1
- Fireplace features: Family Room
- Common walls with other units/homes: No Common Walls
Interior area
- Total structure area: 1,734
- Total interior livable area: 1,734 sqft
Property
Parking
- Total spaces: 2
- Parking features: Driveway, Garage, Garage Door Opener, Garage Faces Front
- Garage spaces: 2
- Has uncovered spaces: Yes
Accessibility
- Accessibility features: None
Features
- Levels: One
- Stories: 1
- Patio & porch: Covered, Patio
- Exterior features: None, No Dock
- Pool features: None
- Spa features: None
- Fencing: Back Yard
- Has view: Yes
- View description: Other
- Waterfront features: None
- Body of water: None
Lot
- Size: 10,018 sqft
- Features: Back Yard, Front Yard
Details
- Additional structures: None
- Parcel number: 079631
- Other equipment: None
- Horse amenities: None
Construction
Type & style
- Home type: SingleFamily
- Architectural style: Ranch
- Property subtype: Single Family Residence, Residential
Materials
- Brick Front, Fiber Cement
- Foundation: Slab
- Roof: Composition
Condition
- Resale
- New construction: No
- Year built: 2020
Utilities & green energy
- Electric: 110 Volts, 220 Volts
- Sewer: Public Sewer
- Water: Public
- Utilities for property: Cable Available, Electricity Available, Natural Gas Available, Sewer Available, Water Available
Green energy
- Energy efficient items: None
- Energy generation: None
Community & neighborhood
Security
- Security features: Smoke Detector(s)
Community
- Community features: Fitness Center, Homeowners Assoc, Playground, Pool, Sidewalks, Street Lights, Tennis Court(s)
Location
- Region: Dallas
- Subdivision: Lost Creek
HOA & financial
HOA
- Has HOA: Yes
- HOA fee: $762 annually
Other
Other facts
- Road surface type: Asphalt
Price history
| Date | Event | Price |
|---|---|---|
| 8/27/2024 | Sold | $365,000+0%$210/sqft |
Source: | ||
| 8/7/2024 | Pending sale | $364,900$210/sqft |
Source: | ||
| 7/18/2024 | Price change | $364,900-1.4%$210/sqft |
Source: | ||
| 5/30/2024 | Price change | $369,900-1.3%$213/sqft |
Source: | ||
| 5/13/2024 | Price change | $374,900-2.6%$216/sqft |
Source: | ||
Public tax history
| Year | Property taxes | Tax assessment |
|---|---|---|
| 2025 | $3,587 -0.7% | $149,148 +4.8% |
| 2024 | $3,614 -8.3% | $142,304 -5.8% |
| 2023 | $3,939 +28.2% | $151,100 +40.5% |
Find assessor info on the county website
Neighborhood: 30132
Nearby schools
GreatSchools rating
- 7/10Burnt Hickory Elementary SchoolGrades: PK-5Distance: 1.1 mi
- 7/10Sammy Mcclure Sr. Middle SchoolGrades: 6-8Distance: 1.3 mi
- 7/10North Paulding High SchoolGrades: 9-12Distance: 1.2 mi
Schools provided by the listing agent
- Elementary: Burnt Hickory
- Middle: Sammy McClure Sr.
- High: North Paulding
Source: FMLS GA. This data may not be complete. We recommend contacting the local school district to confirm school assignments for this home.
Get a cash offer in 3 minutes
Find out how much your home could sell for in as little as 3 minutes with a no-obligation cash offer.
Estimated market value$372,200
Get a cash offer in 3 minutes
Find out how much your home could sell for in as little as 3 minutes with a no-obligation cash offer.
Estimated market value
$372,200


