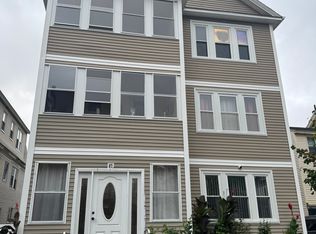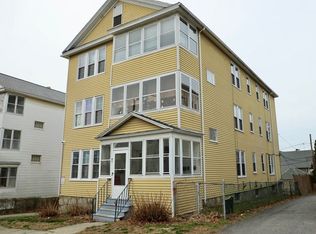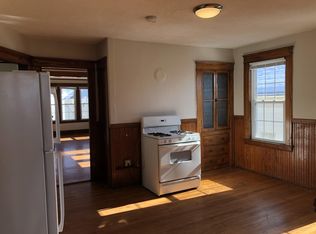This one is a gem! A local builder who constructed many of the 3-families in the area built this one for himself, and it shows. Gorgeous interior woodwork, moldings, leaded glass, built-in bookcases and china cabinets. Spacious apartments, 6/6/6 - 3/3/3, 4,500 sq. ft of liv space. Washer/dryer hookups in each apt. Gas boilers are recent, as are water heaters. Each unit has large eat-in kitchen, butler's pantry, liv rm, din rm, full bath, 3 beds. Level lot w/parking for six cars (tandem). Great neighborhood with quick access to highways, shopping, etc. Vinyl sided, replacement windows. While this would be an excellent investment, it would be an even better owner occupied situation as this truly feels like a home - especially the first floor w/its updated kitchen and extra millwork. Home was priced to reflect that a new roof is needed and there are some fuses in the basement. No owner's meter - common area electric tied into 1st floor meter, per owner. Separate utilities.
This property is off market, which means it's not currently listed for sale or rent on Zillow. This may be different from what's available on other websites or public sources.


