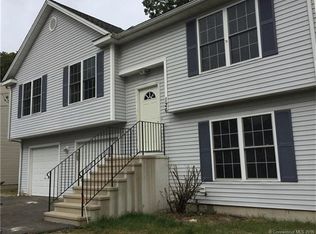This well maintained 3-4 Bedroom Cape is move in ready condition and waiting for you. All rooms are good size with a large living room and large eat in kitchen. The renovated Bath has a full tub/Shower and a shower Stall. The upper level has two good size bedrooms and if dormered out could be exceptional. The large back yard offers endless possibilities with the patio, gazabo, 2 sheds and a large Grassy area. Truely a must see.
This property is off market, which means it's not currently listed for sale or rent on Zillow. This may be different from what's available on other websites or public sources.
