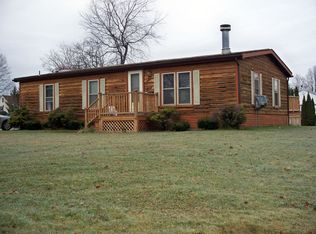Closed
Listed by:
Eric M Hier,
Northland Real Estate 802-287-9797
Bought with: Four Seasons Sotheby's Int'l Realty
$335,000
85 Engrem Avenue, Rutland City, VT 05701
4beds
2,688sqft
Ranch
Built in 1989
0.27 Acres Lot
$339,800 Zestimate®
$125/sqft
$2,639 Estimated rent
Home value
$339,800
$211,000 - $550,000
$2,639/mo
Zestimate® history
Loading...
Owner options
Explore your selling options
What's special
City of Rutland This raised ranch features four bedrooms and two bathrooms with an updated kitchen and new carpeting throughout. The property is move-in ready and occupies approximately 0.27 acres with low-maintenance vinyl siding. Additional amenities include a heated, detached two-car garage and an above-ground pool. Conveniently located near city services, residents will appreciate proximity to Pico and Killington Ski Resorts as well as multiple lakes and rivers, ideal for summer recreation. Outdoor enthusiasts can also enjoy easy access to the Green Mountain Trail for hiking and the Catamount Trail for cross-country skiing. The home, situated at the end of a cul-de-sac, offers approximately 1,757 square feet of tastefully remodeled living space—ready for you to move in and enjoy.
Zillow last checked: 8 hours ago
Listing updated: October 03, 2025 at 08:51pm
Listed by:
Eric M Hier,
Northland Real Estate 802-287-9797
Bought with:
Susan Bishop
Four Seasons Sotheby's Int'l Realty
Source: PrimeMLS,MLS#: 5054655
Facts & features
Interior
Bedrooms & bathrooms
- Bedrooms: 4
- Bathrooms: 2
- Full bathrooms: 1
- 3/4 bathrooms: 1
Heating
- Baseboard, Hot Water
Cooling
- Other
Appliances
- Included: Dishwasher, Disposal, Dryer
- Laundry: In Basement
Features
- Ceiling Fan(s), Vaulted Ceiling(s)
- Flooring: Carpet, Laminate, Slate/Stone, Tile
- Windows: Blinds
- Basement: Finished,Interior Entry
Interior area
- Total structure area: 2,688
- Total interior livable area: 2,688 sqft
- Finished area above ground: 1,757
- Finished area below ground: 931
Property
Parking
- Total spaces: 2
- Parking features: Paved
- Garage spaces: 2
Features
- Levels: One
- Stories: 1
- Exterior features: Deck
- Has private pool: Yes
- Pool features: Above Ground
- Waterfront features: Stream
- Frontage length: Road frontage: 39
Lot
- Size: 0.27 Acres
- Features: City Lot, Neighborhood
Details
- Parcel number: 54017010294
- Zoning description: residential 1
Construction
Type & style
- Home type: SingleFamily
- Architectural style: Raised Ranch
- Property subtype: Ranch
Materials
- Vinyl Siding
- Foundation: Concrete, Concrete Slab
- Roof: Asphalt Shingle
Condition
- New construction: No
- Year built: 1989
Utilities & green energy
- Electric: Circuit Breakers
- Sewer: Public Sewer
- Utilities for property: Cable at Site, Phone Available, Fiber Optic Internt Avail
Community & neighborhood
Location
- Region: Rutland
Other
Other facts
- Road surface type: Paved
Price history
| Date | Event | Price |
|---|---|---|
| 9/26/2025 | Sold | $335,000-13.9%$125/sqft |
Source: | ||
| 8/1/2025 | Listed for sale | $389,000+23.5%$145/sqft |
Source: | ||
| 5/24/2024 | Sold | $315,000-10%$117/sqft |
Source: | ||
| 3/16/2024 | Listed for sale | $350,000+32.1%$130/sqft |
Source: | ||
| 6/18/2021 | Sold | $265,000$99/sqft |
Source: | ||
Public tax history
| Year | Property taxes | Tax assessment |
|---|---|---|
| 2024 | -- | $183,000 |
| 2023 | -- | $183,000 |
| 2022 | -- | $183,000 |
Find assessor info on the county website
Neighborhood: Rutland City
Nearby schools
GreatSchools rating
- NARutland Northeast Primary SchoolGrades: PK-2Distance: 0.9 mi
- 3/10Rutland Middle SchoolGrades: 7-8Distance: 1.1 mi
- 8/10Rutland Senior High SchoolGrades: 9-12Distance: 0.9 mi
Get pre-qualified for a loan
At Zillow Home Loans, we can pre-qualify you in as little as 5 minutes with no impact to your credit score.An equal housing lender. NMLS #10287.
