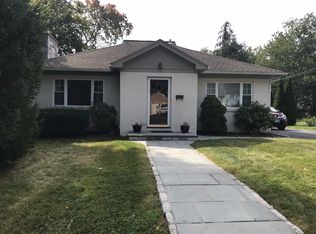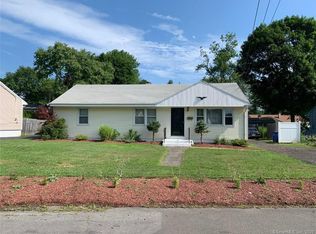Sold for $460,000 on 07/29/25
$460,000
85 Elmsford Road, Bridgeport, CT 06606
3beds
1,572sqft
Single Family Residence
Built in 1955
10,454.4 Square Feet Lot
$469,400 Zestimate®
$293/sqft
$3,262 Estimated rent
Maximize your home sale
Get more eyes on your listing so you can sell faster and for more.
Home value
$469,400
$422,000 - $521,000
$3,262/mo
Zestimate® history
Loading...
Owner options
Explore your selling options
What's special
Fantastic opportunity in Bridgeport's sought-after North End! Just minutes from Sacred Heart University, 85 Elmsford Rd is a well maintained 3-bedroom, 2-bath single-family home offering excellent potential for both investors and owner-occupants. For investors, its close proximity to SHU makes it ideal for student rentals in a high-demand market. Walk to SHU in just minutes. Owner-occupants will love the spacious layout and the fully updated kitchen featuring quartz countertops, stainless steel appliances, and recessed lighting. The ranch was expanded with a large family room. second bathroom and mud room. Enjoy outdoor living with a level yard perfect for relaxing or entertaining. Large deck off the kitchen. Gas heat. Conveniently located on a quiet residential street near schools, parks, shopping, and major highways. Whether you're investing or settling in, this move-in-ready home delivers comfort, style, and value!
Zillow last checked: 8 hours ago
Listing updated: July 30, 2025 at 06:57am
Listed by:
Ryan Braunagel 203-581-1583,
Keller Williams Realty Prtnrs. 203-459-4663
Bought with:
Mildred Reyes, REB.0792066
BHGRE Shore & Country
Source: Smart MLS,MLS#: 24101094
Facts & features
Interior
Bedrooms & bathrooms
- Bedrooms: 3
- Bathrooms: 2
- Full bathrooms: 2
Primary bedroom
- Level: Main
Bedroom
- Level: Main
Bedroom
- Level: Main
Dining room
- Level: Main
Living room
- Level: Main
Heating
- Hot Water, Natural Gas
Cooling
- Window Unit(s)
Appliances
- Included: Oven/Range, Microwave, Refrigerator, Dishwasher, Washer, Dryer, Gas Water Heater, Water Heater
- Laundry: Main Level
Features
- Basement: None
- Attic: Access Via Hatch
- Has fireplace: No
Interior area
- Total structure area: 1,572
- Total interior livable area: 1,572 sqft
- Finished area above ground: 1,572
Property
Parking
- Total spaces: 1
- Parking features: Attached
- Attached garage spaces: 1
Lot
- Size: 10,454 sqft
- Features: Level
Details
- Parcel number: 39328
- Zoning: RA
Construction
Type & style
- Home type: SingleFamily
- Architectural style: Ranch
- Property subtype: Single Family Residence
Materials
- Shingle Siding, Wood Siding
- Foundation: Concrete Perimeter
- Roof: Asphalt
Condition
- New construction: No
- Year built: 1955
Utilities & green energy
- Sewer: Public Sewer
- Water: Public
Community & neighborhood
Location
- Region: Bridgeport
- Subdivision: North End
Price history
| Date | Event | Price |
|---|---|---|
| 7/29/2025 | Sold | $460,000-3.2%$293/sqft |
Source: | ||
| 6/10/2025 | Pending sale | $475,000$302/sqft |
Source: | ||
| 6/4/2025 | Listed for sale | $475,000$302/sqft |
Source: | ||
Public tax history
| Year | Property taxes | Tax assessment |
|---|---|---|
| 2025 | $6,547 | $150,680 |
| 2024 | $6,547 | $150,680 |
| 2023 | $6,547 | $150,680 |
Find assessor info on the county website
Neighborhood: North End
Nearby schools
GreatSchools rating
- 5/10Winthrop SchoolGrades: PK-8Distance: 0.4 mi
- 5/10Aerospace/Hydrospace Engineering And Physical Sciences High SchoolGrades: 9-12Distance: 2.7 mi
- 6/10Biotechnology Research And Zoological Studies High At The FaGrades: 9-12Distance: 2.7 mi

Get pre-qualified for a loan
At Zillow Home Loans, we can pre-qualify you in as little as 5 minutes with no impact to your credit score.An equal housing lender. NMLS #10287.
Sell for more on Zillow
Get a free Zillow Showcase℠ listing and you could sell for .
$469,400
2% more+ $9,388
With Zillow Showcase(estimated)
$478,788
