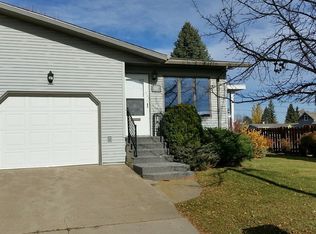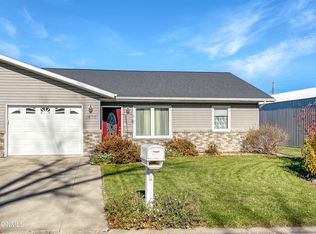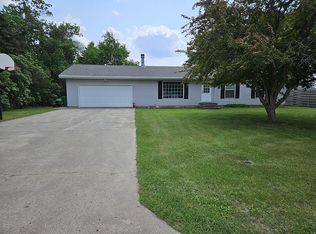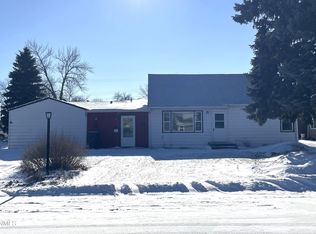This well-kept 3-bedroom, 2-bathroom manufactured home sits on over 2 acres, offering peaceful living just 10 miles from Carrington. The spacious layout includes a primary suite with a private bath, plus two additional bedrooms and a second full bath.
Recent updates make this home move-in ready, featuring a new metal roof, flooring, appliances, water heater, water softener, water filtration system, and a brand-new septic system along with much more.
For all your storage and workshop needs, the property includes a 30' x 40' heated shop with mezzanines and a detached double garage.
With plenty of space inside and out, this home is the perfect mix of comfort and functionality. Don't miss out—schedule your showing today!
For sale
Price cut: $20K (12/16)
$249,900
85 Elevator Rd, Carrington, ND 58421
3beds
1,568sqft
Est.:
Manufactured Home
Built in 2013
2.07 Acres Lot
$-- Zestimate®
$159/sqft
$-- HOA
What's special
Spacious layoutDetached double garage
- 350 days |
- 180 |
- 9 |
Likely to sell faster than
Zillow last checked: 8 hours ago
Listing updated: February 06, 2026 at 03:27pm
Listed by:
Alison Schumann 701-652-5505,
Century 21 Morrison Realty 701-252-0392
Source: Great North MLS,MLS#: 4018228
Facts & features
Interior
Bedrooms & bathrooms
- Bedrooms: 3
- Bathrooms: 2
- Full bathrooms: 1
- 3/4 bathrooms: 1
Primary bedroom
- Level: Main
Bedroom 1
- Level: Main
Bedroom 2
- Level: Main
Primary bathroom
- Level: Main
Bathroom 1
- Level: Main
Dining room
- Level: Main
Other
- Level: Main
Kitchen
- Level: Main
Laundry
- Description: in primary bathroom
- Level: Main
Living room
- Level: Main
Heating
- Forced Air, Propane
Cooling
- Central Air
Appliances
- Included: Dishwasher, Dryer, Gas Range, Microwave, Refrigerator, Washer, Water Softener
Features
- Vaulted Ceiling(s)
- Flooring: Carpet, Laminate
- Basement: None
- Has fireplace: No
Interior area
- Total structure area: 1,568
- Total interior livable area: 1,568 sqft
- Finished area above ground: 1,568
- Finished area below ground: 0
Property
Parking
- Total spaces: 2
- Parking features: Detached, See Remarks
- Garage spaces: 2
Accessibility
- Accessibility features: Accessible Approach with Ramp, Accessible Full Bath
Features
- Levels: One
- Stories: 1
- Has view: Yes
Lot
- Size: 2.07 Acres
- Features: Views
Details
- Parcel number: 02592000
Construction
Type & style
- Home type: MobileManufactured
- Architectural style: See Remarks
- Property subtype: Manufactured Home
Materials
- Vinyl Siding
- Roof: Metal
Condition
- New construction: No
- Year built: 2013
Utilities & green energy
- Gas: Propane Tank Rented
- Sewer: Septic Tank
- Water: Well
Community & HOA
Location
- Region: Carrington
Financial & listing details
- Price per square foot: $159/sqft
- Tax assessed value: $124,400
- Annual tax amount: $1,476
- Date on market: 3/12/2025
- Body type: Double Wide
Estimated market value
Not available
Estimated sales range
Not available
$903/mo
Price history
Price history
| Date | Event | Price |
|---|---|---|
| 12/16/2025 | Price change | $249,900-7.4%$159/sqft |
Source: Great North MLS #4018228 Report a problem | ||
| 7/8/2025 | Price change | $269,900-5.3%$172/sqft |
Source: Great North MLS #4018228 Report a problem | ||
| 4/24/2025 | Price change | $284,900-1.7%$182/sqft |
Source: Great North MLS #4018228 Report a problem | ||
| 3/12/2025 | Listed for sale | $289,900-16.9%$185/sqft |
Source: Great North MLS #4018228 Report a problem | ||
| 9/12/2024 | Listing removed | $349,000$223/sqft |
Source: My State MLS #11282704 Report a problem | ||
| 8/5/2024 | Price change | $349,000-10.3%$223/sqft |
Source: My State MLS #11282704 Report a problem | ||
| 5/24/2024 | Listed for sale | $389,000+161.1%$248/sqft |
Source: My State MLS #11282704 Report a problem | ||
| 3/24/2022 | Listing removed | -- |
Source: | ||
| 2/22/2022 | Pending sale | $149,000$95/sqft |
Source: | ||
| 12/12/2021 | Listed for sale | $149,000$95/sqft |
Source: | ||
| 11/5/2021 | Pending sale | $149,000$95/sqft |
Source: | ||
| 7/14/2021 | Price change | $149,000-6.3%$95/sqft |
Source: | ||
| 6/5/2021 | Listed for sale | $159,000$101/sqft |
Source: | ||
Public tax history
Public tax history
| Year | Property taxes | Tax assessment |
|---|---|---|
| 2024 | -- | -- |
| 2023 | -- | -- |
| 2022 | $623 | $2,689 +5875.6% |
| 2021 | -- | $45 -96.2% |
| 2020 | $277 +231.1% | $1,185 +100.8% |
| 2019 | $84 +42.2% | $590 -86.1% |
| 2018 | $59 | $4,230 +4.4% |
| 2017 | $59 | $4,050 -14.7% |
| 2016 | $59 -11.5% | $4,750 +1201.4% |
| 2015 | $67 | $365 +6.7% |
| 2014 | $67 | $342 |
| 2013 | $67 | -- |
| 2012 | $67 | -- |
| 2011 | $67 +0.1% | -- |
| 2010 | $67 | -- |
Find assessor info on the county website
BuyAbility℠ payment
Est. payment
$1,558/mo
Principal & interest
$1289
Property taxes
$269
Climate risks
Neighborhood: 58421
Nearby schools
GreatSchools rating
- 8/10Carrington Elementary SchoolGrades: PK-6Distance: 8.4 mi
- 6/10Carrington High SchoolGrades: 7-12Distance: 8.4 mi



