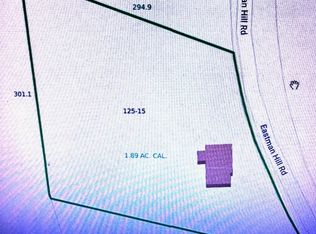Closed
Listed by:
Amy Redpath,
Coldwell Banker LIFESTYLES - Hanover Phone:603-643-9405
Bought with: Coldwell Banker LIFESTYLES - Hanover
$775,000
85 Eastman Hill Road, Lebanon, NH 03766
3beds
2,640sqft
Ranch
Built in 2001
6.88 Acres Lot
$870,400 Zestimate®
$294/sqft
$4,115 Estimated rent
Home value
$870,400
$809,000 - $940,000
$4,115/mo
Zestimate® history
Loading...
Owner options
Explore your selling options
What's special
Terrific custom built ranch on 6.8 nestled into the top of Eastman Hill Road! Perfection abounds in this 3 bedroom, 2.5 bathroom home! Gorgeous cathedral ceiling living room with fireplace and huge windows. Dining room connected to eat in kitchen with slider to a screened porch. Large primary bedroom suite with built-ins, walk in closet, and immense beautiful sunny bathroom. Two additional bedrooms and office. Full, unfinished basement is great for storage or future living space. Private backyard with storage shed and plenty of wildlife. Pure tranquility in this peaceful spot - yet minutes down to I89 and you are on your way to all Upper Valley amenities! 3/9 OPEN HOUSE 10a-1pm, 3/10 OPEN HOUSE 11a-2p.
Zillow last checked: 8 hours ago
Listing updated: May 08, 2024 at 08:47am
Listed by:
Amy Redpath,
Coldwell Banker LIFESTYLES - Hanover Phone:603-643-9405
Bought with:
Jill Harlow
Coldwell Banker LIFESTYLES - Hanover
Source: PrimeMLS,MLS#: 4987050
Facts & features
Interior
Bedrooms & bathrooms
- Bedrooms: 3
- Bathrooms: 3
- Full bathrooms: 1
- 3/4 bathrooms: 1
- 1/2 bathrooms: 1
Heating
- Propane, Forced Air
Cooling
- None
Appliances
- Included: Gas Cooktop, Dishwasher, Dryer, Microwave, Wall Oven, Refrigerator, Washer
- Laundry: 1st Floor Laundry
Features
- Kitchen/Dining, Primary BR w/ BA, Natural Light, Natural Woodwork, Walk-In Closet(s)
- Flooring: Carpet, Hardwood, Tile
- Basement: Full,Unfinished,Interior Entry
- Number of fireplaces: 1
- Fireplace features: Wood Burning, 1 Fireplace
Interior area
- Total structure area: 5,266
- Total interior livable area: 2,640 sqft
- Finished area above ground: 2,640
- Finished area below ground: 0
Property
Parking
- Total spaces: 2
- Parking features: Gravel
- Garage spaces: 2
Features
- Levels: One
- Stories: 1
- Patio & porch: Screened Porch
- Exterior features: Garden, Storage
Lot
- Size: 6.88 Acres
- Features: Country Setting, Landscaped, Level, Open Lot, Wooded, Near Skiing, Neighborhood
Details
- Parcel number: LBANM125B21L100
- Zoning description: RL2
Construction
Type & style
- Home type: SingleFamily
- Architectural style: Ranch
- Property subtype: Ranch
Materials
- Clapboard Exterior
- Foundation: Concrete
- Roof: Asphalt Shingle
Condition
- New construction: No
- Year built: 2001
Utilities & green energy
- Electric: Circuit Breakers
- Sewer: Private Sewer
- Utilities for property: Cable, Propane
Community & neighborhood
Location
- Region: Lebanon
Price history
| Date | Event | Price |
|---|---|---|
| 5/8/2024 | Sold | $775,000+6.3%$294/sqft |
Source: | ||
| 3/12/2024 | Contingent | $729,000$276/sqft |
Source: | ||
| 3/6/2024 | Listed for sale | $729,000$276/sqft |
Source: | ||
Public tax history
| Year | Property taxes | Tax assessment |
|---|---|---|
| 2024 | $17,673 +8.2% | $672,500 |
| 2023 | $16,328 +5.4% | $672,500 |
| 2022 | $15,494 +0.5% | $672,500 +32.5% |
Find assessor info on the county website
Neighborhood: 03766
Nearby schools
GreatSchools rating
- 5/10Lebanon Middle SchoolGrades: 5-8Distance: 2.2 mi
- 7/10Lebanon High SchoolGrades: 9-12Distance: 3.5 mi
Schools provided by the listing agent
- Elementary: Hanover Street School
- Middle: Lebanon Middle School
- High: Lebanon High School
- District: Lebanon School District
Source: PrimeMLS. This data may not be complete. We recommend contacting the local school district to confirm school assignments for this home.
Get pre-qualified for a loan
At Zillow Home Loans, we can pre-qualify you in as little as 5 minutes with no impact to your credit score.An equal housing lender. NMLS #10287.
