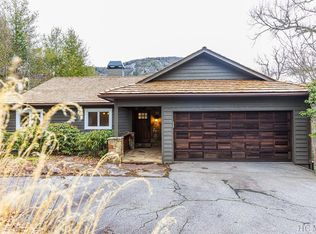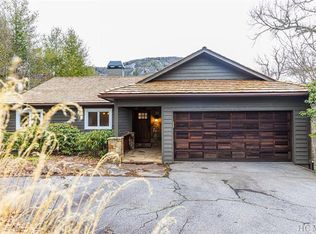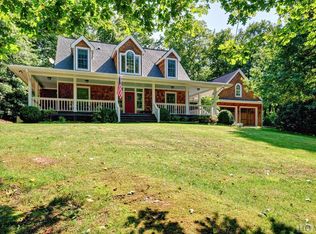Sold for $1,550,000 on 02/17/23
$1,550,000
85 Eagle Ridge Drive, Highlands, NC 28741
4beds
--sqft
Single Family Residence
Built in 1991
1.9 Acres Lot
$1,905,100 Zestimate®
$--/sqft
$5,640 Estimated rent
Home value
$1,905,100
$1.71M - $2.13M
$5,640/mo
Zestimate® history
Loading...
Owner options
Explore your selling options
What's special
Eagle Ridge Mountain living is easy from this beautiful Highlands home located only 7-8 minutes from Main Street. This home has much to offer including easy access, a wonderful year-round view of Shortoff Mountain, a small stream at the back of the property, an expansive fenced-in usable backyard with a potting shed and treehouse for your kid/grandkid's enjoyment, your choice of a garden area, and a stone terrace with fire-pit. Additional features include a full house generator, great parking, circular drive, and a single car garage with dedicated workshop space. Moving inside, the home is warm and welcoming with wood floors throughout, rustic stonework in the foyer and on the fireplace, an ample amount of natural lighting, and an open concept living space that extends outside to the deck. The kitchen features a sizable Sub Zero refrigerator and freezer, Dacor double convection ovens, gas stovetop, ice maker, wine cooler and a great layout any cook or chef will appreciate. The generously sized master suite is located on the other side of the home, offering plenty of privacy, a private deck, spacious bathroom and large cedar walk-in closet. A light and bright office, laundry room and powder room are also conveniently located on the main floor. The lower level of the home features a second living area that opens to the backyard and to another office space that flows into a guest room and private bathroom. Two additional guest bedrooms and a guest bathroom are located down the hall. This home is cozy yet spacious enough to house larger groups very comfortably. Also close to a variety of hiking trails, shopping, dining and more!
Zillow last checked: 8 hours ago
Listing updated: November 11, 2024 at 12:57pm
Listed by:
W. Terry Potts,
Country Club Properties
Bought with:
Kristie Brennan
Vignette Realty
Source: HCMLS,MLS#: 100805Originating MLS: Highlands Cashiers Board of Realtors
Facts & features
Interior
Bedrooms & bathrooms
- Bedrooms: 4
- Bathrooms: 4
- Full bathrooms: 3
- 1/2 bathrooms: 1
Primary bedroom
- Level: Main
Bedroom 2
- Level: Lower
Bedroom 3
- Level: Lower
Bedroom 4
- Level: Lower
Den
- Level: Main
Dining room
- Level: Main
Family room
- Level: Lower
Kitchen
- Level: Main
Living room
- Level: Main
Heating
- Central
Cooling
- Central Air
Appliances
- Included: Built-In Oven, Built-In Refrigerator, Double Oven, Dryer, Dishwasher, Ice Maker, Microwave, Propane Cooktop, Refrigerator, Wine Cooler, Washer
- Laundry: Washer Hookup, Dryer Hookup
Features
- Wet Bar, Breakfast Bar, Built-in Features, Ceiling Fan(s), Vaulted Ceiling(s), Walk-In Closet(s)
- Flooring: Tile, Wood
- Windows: Skylight(s)
- Has fireplace: Yes
- Fireplace features: Living Room, Stone, Wood Burning
Property
Parking
- Total spaces: 2
- Parking features: Attached, Circular Driveway, Carport, Garage, One Car Garage, Gravel
- Garage spaces: 1
- Carport spaces: 1
- Covered spaces: 2
Features
- Levels: Two
- Stories: 2
- Patio & porch: Rear Porch, Deck
- Exterior features: Fire Pit
- Has view: Yes
- View description: Mountain(s)
- Waterfront features: Stream
Lot
- Size: 1.90 Acres
- Features: Level, Partially Cleared, Rolling Slope
Details
- Parcel number: 7541773971
Construction
Type & style
- Home type: SingleFamily
- Property subtype: Single Family Residence
Materials
- Frame, Wood Siding
- Roof: Shingle
Condition
- New construction: No
- Year built: 1991
Utilities & green energy
- Sewer: Septic Permit 4 Bedroom, Septic Tank
- Water: Shared Well
Community & neighborhood
Community
- Community features: None
Location
- Region: Highlands
- Subdivision: Eagle Ridge - Macon Co.
Other
Other facts
- Listing terms: Conventional
Price history
| Date | Event | Price |
|---|---|---|
| 2/17/2023 | Sold | $1,550,000 |
Source: Public Record | ||
| 10/11/2022 | Contingent | $1,550,000 |
Source: HCMLS #100805 | ||
| 10/3/2022 | Pending sale | $1,550,000 |
Source: HCMLS #100805 | ||
| 9/19/2022 | Listed for sale | $1,550,000+40.9% |
Source: HCMLS #100805 | ||
| 2/12/2021 | Sold | $1,100,000-4.3% |
Source: Public Record | ||
Public tax history
| Year | Property taxes | Tax assessment |
|---|---|---|
| 2024 | $4,623 +0.3% | $1,557,680 |
| 2023 | $4,611 +49.6% | $1,557,680 +125.1% |
| 2022 | $3,083 | $691,880 |
Find assessor info on the county website
Neighborhood: 28741
Nearby schools
GreatSchools rating
- 6/10Highlands SchoolGrades: K-12Distance: 3.7 mi
- 6/10Macon Middle SchoolGrades: 7-8Distance: 10.5 mi
- 2/10Mountain View Intermediate SchoolGrades: 5-6Distance: 10.7 mi

Get pre-qualified for a loan
At Zillow Home Loans, we can pre-qualify you in as little as 5 minutes with no impact to your credit score.An equal housing lender. NMLS #10287.


