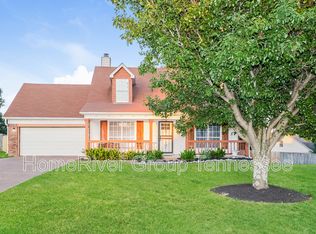Experience Serene Living in Oakland! This exquisite 3-bedroom, 2-bathroom home has been thoughtfully updated for modern comfort and style. Step inside to find gleaming new LVP flooring that flows seamlessly throughout, complemented by fresh, inviting paint. The intelligent split floor plan ensures a peaceful retreat in the master suite, while the two additional bedrooms offer ample space. Entertain effortlessly in the well-appointed kitchen, complete with appliances, or gather around the cozy gas fireplace on cooler evenings. Outside, a sprawling yard awaits, offering endless possibilities for relaxation and recreation. Plus, a convenient garage provides extra storage and parking.
We encourage you to view this property prior to applying.
Looking for the perfect rental property? Let Advantage Property Management welcome you home. We have proudly earned our A+ rating with the BBB due to our exceptional customer service, thorough communication and prioritization of our clients. We, too, live and work in Memphis and understand the value of locally owned business. We are proud to be a family owned and operated company that has served our great city for over 15 years and would love to offer our exceptional customer service to you as well. Come experience the Advantage Way. Welcome home.
We are proud to offer:
24/7 Maintenance Team: Reporting maintenance issues has never been easier whether it's online or by phone. After hours issues? No problem! Our dedicated staff work diligently to provide fast service when you need us most.
100% Vetted Vendor Network: We work hard to build long-term relationships with our vendors. Each vendor is screened thoroughly to ensure that everyone servicing your home is reliable, professional, and insured.
Online Tenant Portal: Everything you need to take care of business in one place! Rent payments, maintenance requests, contact forms and more can be accessed directly through your online portal.
Rental Requirements:
-Must make 3 times the rent, and must provide 3 most recent paystubs as proof of income (if moving from out of state, you must show an offer letter of employment)
-Must be in good standing with MLGW (provide a recent MLGW bill within the last 30 days)
-Provide 3 consecutive bank statements. (Screenshots will not be accepted, statements must be downloaded in full and include all pages from the E-statement. All pages MUST be included.)
-Preferred to have one year or more rental history (must upload a copy of a recent tenant ledger)
-Preferred to have one year or more with current employer
-No prior evictions within the last 5 years (includes rental collections that have been paid and dismissed), no felonies, and no Chapter 7 bankruptcy. (Chapter 13 is a case-by-case situation.)
Please note that failure to supply all necessary documents at time of submission will result in automatic cancellation/denial of your application and no refund of the application fee will be given. Providing false and/or misleading information is grounds for termination of application and complete forfeiture of application fee.
Please note that the home will be rented in as-is condition.
House for rent
$1,750/mo
85 E Village Dr, Oakland, TN 38060
3beds
--sqft
Price may not include required fees and charges.
Single family residence
Available now
-- Pets
-- A/C
-- Laundry
-- Parking
-- Heating
What's special
Cozy gas fireplaceSprawling yardFresh inviting paintIntelligent split floor planWell-appointed kitchenGleaming new lvp flooring
- 17 days
- on Zillow |
- -- |
- -- |
Travel times
Get serious about saving for a home
Consider a first-time homebuyer savings account designed to grow your down payment with up to a 6% match & 4.15% APY.
Facts & features
Interior
Bedrooms & bathrooms
- Bedrooms: 3
- Bathrooms: 2
- Full bathrooms: 2
Property
Parking
- Details: Contact manager
Details
- Parcel number: 087P A 034.00
Construction
Type & style
- Home type: SingleFamily
- Property subtype: Single Family Residence
Community & HOA
Location
- Region: Oakland
Financial & listing details
- Lease term: Contact For Details
Price history
| Date | Event | Price |
|---|---|---|
| 6/12/2025 | Listed for rent | $1,750 |
Source: Zillow Rentals | ||
| 5/8/2025 | Sold | $223,000-2.6% |
Source: | ||
| 4/25/2025 | Pending sale | $229,000 |
Source: | ||
| 4/9/2025 | Listed for sale | $229,000-13.6% |
Source: | ||
| 11/12/2024 | Listing removed | $265,000 |
Source: | ||
![[object Object]](https://photos.zillowstatic.com/fp/8a73522aac75e01a836863974d64c948-p_i.jpg)
