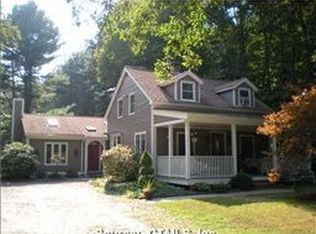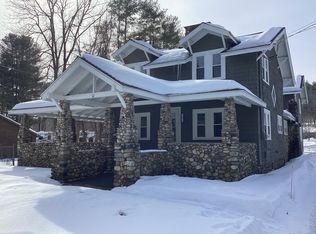Paradise on the river! Offering nothing but peace and tranquility this three bedroom contemporary home is ready to be yours. The long, tree lined driveway sets the stage for what's to come! Voluminous layout made for entertaining with the two story living room graced with a wood burning fireplace, slider to the deck and windows galore to take in the serene setting that surrounds you. The spacious, gourmet kitchen has granite counters, beautiful cabinets and a breakfast bar. The dining room is surrounded by windows and has sliders to the deck where you can sit back with friends and enjoy the sights of the river. Mudroom/laundry room is off the kitchen. Two bedrooms and a full bathroom complete the main level. The second level is the master suite with a huge walk in closet, sitting room with sliders to your own private deck. The master bedroom is spacious with beam ceiling. The master bathroom has a stand up glass shower. Three car detached garage. Unfinished basement with sauna. Central vac. Central air. Locals will confirm that this is the best trout fishing stretch of the Farmington River! Walk to People's State Forest and American Legion State Forest, with miles of trails for hiking and snowshoeing, picnic grounds, a historic stone museum, and the Colonial-era Squire's Tavern. Launch your kayak from your backyard. Grocery stores, farm stores, and libraries are only minutes away by car. Your paradise awaits! Schedule your showing today.
This property is off market, which means it's not currently listed for sale or rent on Zillow. This may be different from what's available on other websites or public sources.

