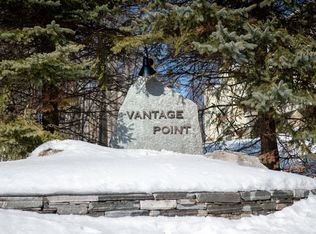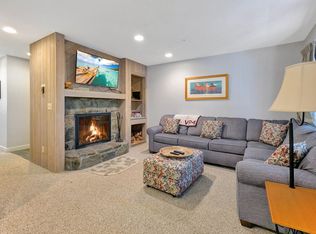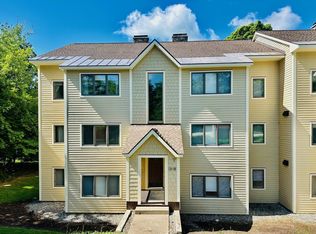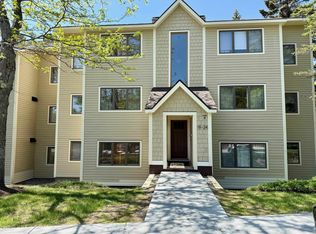Closed
Listed by:
Christina E Dryden,
Berkshire Hathaway HomeServices Stratton Home 802-297-2100
Bought with: Michael England Real Estate
$335,000
85 East Birch Road #7, Stratton, VT 05155
2beds
1,111sqft
Condominium
Built in 1983
-- sqft lot
$335,100 Zestimate®
$302/sqft
$2,615 Estimated rent
Home value
$335,100
$218,000 - $516,000
$2,615/mo
Zestimate® history
Loading...
Owner options
Explore your selling options
What's special
Just a half mile from Stratton Mountain Village, this charming 2-bedroom, 2-bathroom Vantage Point condo is ready for you to move in and enjoy. With convenient Winter weekend and Holiday shuttle service right to the slopes, you'll have easy access to all the mountain fun. Located on the ground floor, you can effortlessly walk in and out from your private patio. Plus, with trail access nearby, you’re just a short stroll away from the Stratton Fitness Center. Unwind by the inviting wood-burning fireplace in the cozy living area, and take advantage of the modern appliances and extra storage space for your gear in this well cared for unit.
Zillow last checked: 8 hours ago
Listing updated: October 29, 2024 at 09:55am
Listed by:
Christina E Dryden,
Berkshire Hathaway HomeServices Stratton Home 802-297-2100
Bought with:
Michael E England
Michael England Real Estate
Source: PrimeMLS,MLS#: 5014721
Facts & features
Interior
Bedrooms & bathrooms
- Bedrooms: 2
- Bathrooms: 2
- Full bathrooms: 2
Heating
- Electric, Wall Units
Cooling
- None
Appliances
- Included: ENERGY STAR Qualified Dishwasher, Dryer, Microwave, ENERGY STAR Qualified Refrigerator, Washer, Electric Stove, Water Heater
- Laundry: 1st Floor Laundry
Features
- Kitchen/Dining, Living/Dining, Primary BR w/ BA
- Flooring: Carpet, Tile, Wood
- Has basement: No
- Has fireplace: Yes
- Fireplace features: Wood Burning
- Furnished: Yes
Interior area
- Total structure area: 1,111
- Total interior livable area: 1,111 sqft
- Finished area above ground: 1,111
- Finished area below ground: 0
Property
Parking
- Parking features: Paved, On Site
Features
- Levels: One,Walkout Lower Level
- Stories: 1
- Patio & porch: Patio
- Exterior features: Trash, Storage
Lot
- Features: Condo Development, Landscaped, Recreational, Ski Area
Details
- Zoning description: Residential
Construction
Type & style
- Home type: Condo
- Property subtype: Condominium
Materials
- Wood Frame, Clapboard Exterior, Concrete Exterior, Shingle Siding
- Foundation: Concrete
- Roof: Architectural Shingle
Condition
- New construction: No
- Year built: 1983
Utilities & green energy
- Electric: 100 Amp Service
- Sewer: Community
- Utilities for property: Cable
Community & neighborhood
Security
- Security features: Carbon Monoxide Detector(s), Smoke Detector(s)
Location
- Region: South Londonderry
- Subdivision: Vantage Point
HOA & financial
Other financial information
- Additional fee information: Fee: $1768.62
Price history
| Date | Event | Price |
|---|---|---|
| 10/29/2024 | Sold | $335,000-4%$302/sqft |
Source: | ||
| 9/17/2024 | Listed for sale | $349,000$314/sqft |
Source: | ||
Public tax history
Tax history is unavailable.
Neighborhood: 05155
Nearby schools
GreatSchools rating
- NAJamaica Village SchoolGrades: PK-5Distance: 6.3 mi
- 6/10Flood Brook Usd #20Grades: PK-8Distance: 8.8 mi
- NABurr & Burton AcademyGrades: 9-12Distance: 9.5 mi

Get pre-qualified for a loan
At Zillow Home Loans, we can pre-qualify you in as little as 5 minutes with no impact to your credit score.An equal housing lender. NMLS #10287.



