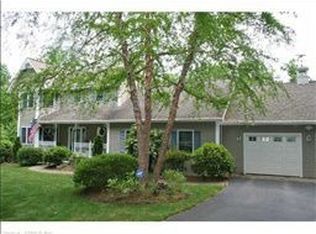Sold for $350,000
$350,000
85 Dutton Road, New Hartford, CT 06057
3beds
2,056sqft
Single Family Residence
Built in 2006
2.24 Acres Lot
$456,000 Zestimate®
$170/sqft
$3,626 Estimated rent
Home value
$456,000
$433,000 - $483,000
$3,626/mo
Zestimate® history
Loading...
Owner options
Explore your selling options
What's special
Welcome to the beautiful town of New Hartford! If peace and tranquility are what you're looking for, this is the home for you! Located in the West Hill area, the long driveway guarantees privacy and so much more! As you enter the side door, you are greeted to a recently renovated kitchen. The cabinetry and new granite counter tops, including the spacious island with a cooktop stove, are the first things you see. The flow to the family room with French doors onto the full wraparound deck, are a pleasant welcome. From the kitchen, you can also enter into the spacious living room that has the added bonus of new cabinets and also a granite countertop as well, making this the perfect room to entertain. The first floor boasts a half bath and the master bedroom suite. The master bathroom offers a double sink that allows entry into a walk in closet. There are two good size bedrooms on the second level with one full size bathroom. The entire interior has been freshly painted and new carpets have been put down, making this move in ready! This home will not last long!
Zillow last checked: 8 hours ago
Listing updated: March 14, 2023 at 07:33am
Listed by:
Mary Anne Casey 860-459-9453,
D. Beckley Realty 860-601-8229
Bought with:
Krystal Harrison, RES.0800481
Coldwell Banker Realty
Source: Smart MLS,MLS#: 170534981
Facts & features
Interior
Bedrooms & bathrooms
- Bedrooms: 3
- Bathrooms: 3
- Full bathrooms: 2
- 1/2 bathrooms: 1
Primary bedroom
- Features: High Ceilings, Balcony/Deck, Full Bath, Walk-In Closet(s), Wall/Wall Carpet
- Level: Main
- Area: 160 Square Feet
- Dimensions: 8 x 20
Bedroom
- Features: High Ceilings, Ceiling Fan(s), Wall/Wall Carpet
- Level: Upper
- Area: 200 Square Feet
- Dimensions: 10 x 20
Bedroom
- Features: High Ceilings, Wall/Wall Carpet
- Level: Upper
- Area: 200 Square Feet
- Dimensions: 10 x 20
Bathroom
- Features: High Ceilings, Double-Sink, Full Bath, Tile Floor, Tub w/Shower
- Level: Main
- Area: 50 Square Feet
- Dimensions: 5 x 10
Bathroom
- Level: Main
- Area: 40 Square Feet
- Dimensions: 5 x 8
Bathroom
- Features: High Ceilings, Tile Floor
- Level: Upper
- Area: 50 Square Feet
- Dimensions: 5 x 10
Family room
- Features: Balcony/Deck, Cathedral Ceiling(s), French Doors
- Level: Main
- Area: 598 Square Feet
- Dimensions: 23 x 26
Kitchen
- Features: High Ceilings, Engineered Wood Floor, Granite Counters, Kitchen Island
- Level: Main
- Area: 598 Square Feet
- Dimensions: 23 x 26
Living room
- Features: High Ceilings, Combination Liv/Din Rm, Dry Bar, Granite Counters, Wood Stove
- Level: Main
- Area: 260 Square Feet
- Dimensions: 13 x 20
Heating
- Baseboard, Oil
Cooling
- Ceiling Fan(s)
Appliances
- Included: Electric Cooktop, Oven, Microwave, Refrigerator, Dishwasher, Tankless Water Heater
- Laundry: Lower Level
Features
- Doors: French Doors
- Windows: Thermopane Windows
- Basement: Full,Unfinished,Concrete,Interior Entry,Walk-Out Access,Sump Pump
- Attic: Access Via Hatch,Crawl Space
- Number of fireplaces: 1
Interior area
- Total structure area: 2,056
- Total interior livable area: 2,056 sqft
- Finished area above ground: 2,056
Property
Parking
- Total spaces: 4
- Parking features: Barn, Unpaved, Driveway, Private
- Has uncovered spaces: Yes
Accessibility
- Accessibility features: Bath Grab Bars
Features
- Patio & porch: Deck, Wrap Around
- Waterfront features: Lake, Beach, Beach Access
Lot
- Size: 2.24 Acres
- Features: Cul-De-Sac, Cleared, Secluded, Level, Few Trees
Details
- Additional structures: Barn(s)
- Parcel number: 830123
- Zoning: R-1.5
Construction
Type & style
- Home type: SingleFamily
- Architectural style: Colonial
- Property subtype: Single Family Residence
Materials
- Vinyl Siding
- Foundation: Concrete Perimeter
- Roof: Asphalt
Condition
- New construction: No
- Year built: 2006
Utilities & green energy
- Sewer: Septic Tank
- Water: Well
Green energy
- Energy efficient items: Windows
Community & neighborhood
Community
- Community features: Basketball Court, Lake, Park, Playground, Tennis Court(s)
Location
- Region: New Hartford
- Subdivision: West Hill
Price history
| Date | Event | Price |
|---|---|---|
| 3/14/2023 | Sold | $350,000-2.5%$170/sqft |
Source: | ||
| 12/28/2022 | Listed for sale | $359,000$175/sqft |
Source: | ||
| 12/5/2022 | Contingent | $359,000$175/sqft |
Source: | ||
| 11/8/2022 | Listed for sale | $359,000+19.6%$175/sqft |
Source: | ||
| 12/30/2005 | Sold | $300,180+200.2%$146/sqft |
Source: | ||
Public tax history
| Year | Property taxes | Tax assessment |
|---|---|---|
| 2025 | $7,579 +4.1% | $266,210 |
| 2024 | $7,278 -1.4% | $266,210 +19.1% |
| 2023 | $7,383 +9% | $223,580 +6.6% |
Find assessor info on the county website
Neighborhood: 06057
Nearby schools
GreatSchools rating
- NANew Hartford Elementary SchoolGrades: PK-2Distance: 2.2 mi
- 6/10Northwestern Regional Middle SchoolGrades: 7-8Distance: 2.8 mi
- 8/10Northwestern Regional High SchoolGrades: 9-12Distance: 2.8 mi
Schools provided by the listing agent
- Elementary: Bakerville Consolidated
- High: Northwestern
Source: Smart MLS. This data may not be complete. We recommend contacting the local school district to confirm school assignments for this home.

Get pre-qualified for a loan
At Zillow Home Loans, we can pre-qualify you in as little as 5 minutes with no impact to your credit score.An equal housing lender. NMLS #10287.
