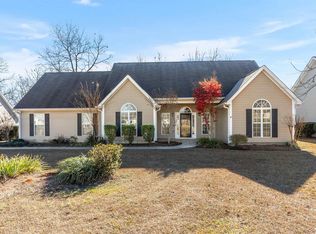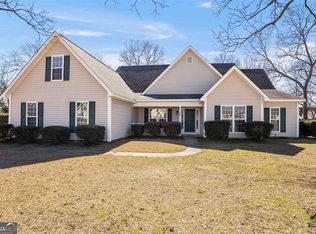Closed
$365,000
85 Duke Ln, Kathleen, GA 31047
4beds
2,083sqft
Single Family Residence
Built in 2002
0.37 Acres Lot
$364,200 Zestimate®
$175/sqft
$2,075 Estimated rent
Home value
$364,200
$335,000 - $397,000
$2,075/mo
Zestimate® history
Loading...
Owner options
Explore your selling options
What's special
Welcome to your next home sweet home in the heart of Kathleen! Perfectly nestled within the desirable city limits, this beautifully updated property offers over 2,000 sq. ft. of comfortable living space, featuring 4 bedrooms, 2 full bathrooms, and a host of thoughtful upgrades. Step inside and be greeted by fresh paint and updated flooring throughout the main living areas, creating a bright, modern, and inviting atmosphere. The kitchen shines with brand-new appliances, perfect for daily meals or entertaining guests. The primary suite has been tastefully renovated to feel like a private retreat, offering both style and relaxation. Outside, you'll love the detached garage, offering extra storage, a workshop space, or room for your weekend hobbies. The spacious lot gives you room to stretch out, play, and enjoy the peaceful charm of Kathleen living.
Zillow last checked: 8 hours ago
Listing updated: May 06, 2025 at 06:42am
Listed by:
Kamerin Bazemore 478-542-1111,
Southern Classic Realtors
Bought with:
Kelli Bero, 361486
Keller Williams Realty Atl. Partners
Source: GAMLS,MLS#: 10486062
Facts & features
Interior
Bedrooms & bathrooms
- Bedrooms: 4
- Bathrooms: 2
- Full bathrooms: 2
- Main level bathrooms: 1
- Main level bedrooms: 3
Heating
- Electric
Cooling
- Central Air
Appliances
- Included: Cooktop, Dishwasher
- Laundry: Mud Room
Features
- Other
- Flooring: Vinyl
- Basement: None
- Number of fireplaces: 1
Interior area
- Total structure area: 2,083
- Total interior livable area: 2,083 sqft
- Finished area above ground: 2,083
- Finished area below ground: 0
Property
Parking
- Parking features: Attached, Garage
- Has attached garage: Yes
Features
- Levels: One and One Half
- Stories: 1
Lot
- Size: 0.37 Acres
- Features: Level
Details
- Parcel number: 00080D 288000
Construction
Type & style
- Home type: SingleFamily
- Architectural style: Other
- Property subtype: Single Family Residence
Materials
- Vinyl Siding
- Roof: Tar/Gravel
Condition
- Resale
- New construction: No
- Year built: 2002
Utilities & green energy
- Sewer: Public Sewer
- Water: Public
- Utilities for property: Other
Community & neighborhood
Community
- Community features: None
Location
- Region: Kathleen
- Subdivision: Walkers Grove
Other
Other facts
- Listing agreement: Exclusive Right To Sell
Price history
| Date | Event | Price |
|---|---|---|
| 5/1/2025 | Sold | $365,000+4.3%$175/sqft |
Source: | ||
| 3/28/2025 | Contingent | $350,000$168/sqft |
Source: CGMLS #252006 | ||
| 3/24/2025 | Listed for sale | $350,000+75.1%$168/sqft |
Source: CGMLS #252006 | ||
| 3/24/2021 | Listing removed | -- |
Source: Owner | ||
| 6/7/2017 | Listing removed | $199,900$96/sqft |
Source: Owner | ||
Public tax history
| Year | Property taxes | Tax assessment |
|---|---|---|
| 2024 | $2,436 +7.9% | $113,840 +20.8% |
| 2023 | $2,256 +21.1% | $94,240 +22.9% |
| 2022 | $1,863 +8.2% | $76,680 +8.2% |
Find assessor info on the county website
Neighborhood: 31047
Nearby schools
GreatSchools rating
- 9/10Matt Arthur ElementaryGrades: PK-5Distance: 1 mi
- 9/10Bonaire Middle SchoolGrades: 6-8Distance: 4.6 mi
- 9/10Veterans High SchoolGrades: 9-12Distance: 2.7 mi
Schools provided by the listing agent
- Elementary: Matt Arthur
- Middle: Bonaire
- High: Veterans
Source: GAMLS. This data may not be complete. We recommend contacting the local school district to confirm school assignments for this home.

Get pre-qualified for a loan
At Zillow Home Loans, we can pre-qualify you in as little as 5 minutes with no impact to your credit score.An equal housing lender. NMLS #10287.

