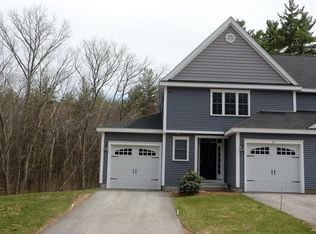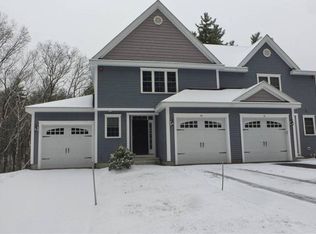Easy access & Quick commute, ready for you now with no waiting! Loaded with upgrades and is in pristine condition, on 70 acres & backs up to conservation land Underground utilities Sliders to maint. free deck off of living room 2 Master Suites main bedroom has custom glass & ceramic. tiled shower, 2nd master is over sized and has private bath as well. 2nd floor laundry room Security system Interior sprinkler system oak hardwood flooring 1st floor crown molding & custom Mantle Kitchen with SS appliances gas stove w/5 burners Quality kit. cabs w/ recessed lighting brushed nickel knobs lighted kitchen pantry closet Hunter Douglas window blinds All this with low condo fee & finished walk-out basement, has full bath and office possible guest suite, Lots of closets and storage, plus a large 1 car garage completes the picture. Do not delay this completely updated and improved unit has the best value and design! Sit on the deck or outside the walk out and listen to the babbling brook.
This property is off market, which means it's not currently listed for sale or rent on Zillow. This may be different from what's available on other websites or public sources.

