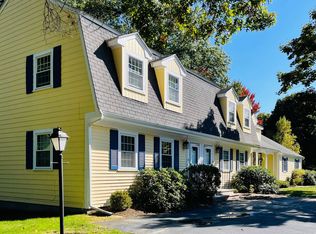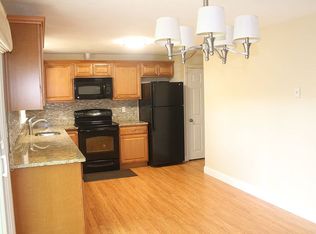Looking for a quality renovated turn key unit in popular Drummer Farm? You got it. Beautifully upgraded kitchen with Cherry cabinet, granite countertops, pantry and spacious peninsular. The open concept floorplan connects kitchen, dining and living rooms harmoniously. Upgraded full bath has gorgeous tiled shower/wainscoting and frameless glass door. All Harvey windows, Anderson slider and two level hardwood floors. Two good size bedrooms upstairs with large closets. A 370sf Renovated basement with daylight window for office, media room, washer and dryer. Heating/cooling HVAC 2018 to lower utility bill, hot water tank 2019. Private grass backyard is for nice view and activities. Extra storage space in attic. Pet friendly community and association pool. Convenient to both the West Concord and South Acton MBTA rail stations to Boston, top-ranked Acton-Boxborough schools. Sewer betterment fees are PAID IN FULL. Hike/conservation trails. This unit is value packed for any discerning buyers.
This property is off market, which means it's not currently listed for sale or rent on Zillow. This may be different from what's available on other websites or public sources.

