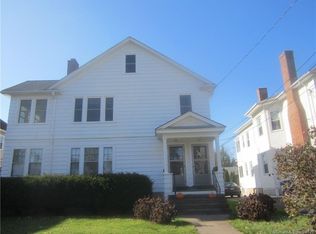Sold for $685,000
$685,000
85 Dover Road, West Hartford, CT 06119
4beds
2,800sqft
Multi Family
Built in 1928
-- sqft lot
$740,500 Zestimate®
$245/sqft
$2,506 Estimated rent
Home value
$740,500
$689,000 - $807,000
$2,506/mo
Zestimate® history
Loading...
Owner options
Explore your selling options
What's special
Highest & Best Offers due by Tuesday, 6/17 at 5:00 PM. Please submit your best terms and conditions by the deadline. Don't miss this opportunity! Welcome to 85 Dover Road, a beautifully maintained and thoughtfully updated two-family home that has been owned by the same family since it was built. Offering 2,800 sq ft of living space, it's located in one of West Hartford's most walkable and desirable neighborhoods. Just a short stroll to West Hartford Center and Blue Back Square, this property is ideal for both owner-occupants and investors alike. Each unit features two spacious bedrooms, a full bathroom with a shower/tub combo, a large pantry, versatile sunroom/office, and an easy-flow layout with great natural light. The top-floor unit has been completely remodeled, offering a fresh, modern living space. The first-floor unit boasts hardwood floors throughout, a remodeled bathroom, and fresh interior paint. Enjoy the convenience of nearby shopping, dining, parks, and top-rated schools - all just steps from your front door. Whether you're looking to live in one unit and rent the other, or add a strong property to your portfolio, 85 Dover Road offers space, updates, and location all in one!
Zillow last checked: 8 hours ago
Listing updated: July 16, 2025 at 06:09am
Listed by:
Dawn M. Gagliardi 860-810-3237,
Serhant Connecticut, LLC 203-489-7800,
Abby Dudarewicz 207-841-3821,
Serhant Connecticut, LLC
Bought with:
Denise M. Lambros, RES.0752244
Eagle Eye Realty PLLC
Source: Smart MLS,MLS#: 24099844
Facts & features
Interior
Bedrooms & bathrooms
- Bedrooms: 4
- Bathrooms: 2
- Full bathrooms: 2
Heating
- Hot Water, Natural Gas
Cooling
- None
Appliances
- Included: Water Heater
- Laundry: In Basement
Features
- Basement: Full,Unfinished
- Attic: Walk-up
- Number of fireplaces: 2
Interior area
- Total structure area: 2,800
- Total interior livable area: 2,800 sqft
- Finished area above ground: 2,800
Property
Parking
- Total spaces: 5
- Parking features: Detached, Paved, Off Street, Driveway
- Garage spaces: 2
- Has uncovered spaces: Yes
Lot
- Size: 7,405 sqft
- Features: Level
Details
- Parcel number: 1895389
- Zoning: RM-3R
Construction
Type & style
- Home type: MultiFamily
- Architectural style: Units on different Floors
- Property subtype: Multi Family
Materials
- Shingle Siding, Wood Siding
- Foundation: Concrete Perimeter, Stone
- Roof: Shingle
Condition
- New construction: No
- Year built: 1928
Utilities & green energy
- Sewer: Public Sewer
- Water: Public
Community & neighborhood
Location
- Region: West Hartford
Price history
| Date | Event | Price |
|---|---|---|
| 7/14/2025 | Sold | $685,000+2.3%$245/sqft |
Source: | ||
| 6/19/2025 | Pending sale | $669,900$239/sqft |
Source: | ||
| 6/14/2025 | Listed for sale | $669,900+332.2%$239/sqft |
Source: | ||
| 1/4/1995 | Sold | $155,000$55/sqft |
Source: Public Record Report a problem | ||
Public tax history
| Year | Property taxes | Tax assessment |
|---|---|---|
| 2025 | $11,849 +5.7% | $264,600 |
| 2024 | $11,206 +3.5% | $264,600 |
| 2023 | $10,827 +0.6% | $264,600 |
Find assessor info on the county website
Neighborhood: 06119
Nearby schools
GreatSchools rating
- 7/10Morley SchoolGrades: K-5Distance: 0.2 mi
- 7/10Bristow Middle SchoolGrades: 6-8Distance: 0.9 mi
- 10/10Hall High SchoolGrades: 9-12Distance: 2.2 mi
Schools provided by the listing agent
- Elementary: Morley
- Middle: Bristow
- High: Hall
Source: Smart MLS. This data may not be complete. We recommend contacting the local school district to confirm school assignments for this home.

Get pre-qualified for a loan
At Zillow Home Loans, we can pre-qualify you in as little as 5 minutes with no impact to your credit score.An equal housing lender. NMLS #10287.
