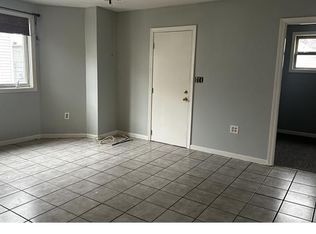Amazing opportunity to own a 2-family with BRAND NEW 200 amp electrical service just installed. Located on the corner of Division and Howard, this property is set on a fully fenced-in corner lot with an immaculately manicured side yard (including storage shed and deck). Off street parking is available in the fenced-in private driveway. The first floor unit (which you can enter through front or rear of home) features 2BR, open living/dining area, kitchen, full bath and washer/dryer. The second floor unit (which you enter through the rear of the home) has 2BR, living room, bonus area, kitchen, full bath and walk-up attic. The full (and dry!) unfinished basement has an ample amount of storage space along with a work area. Home is located less than 1/4 mile to Kennedy Park with highway access to both Rt.24 and I-195 nearby. This property has been cared for by the same family for years and shows great pride in ownership!
This property is off market, which means it's not currently listed for sale or rent on Zillow. This may be different from what's available on other websites or public sources.
