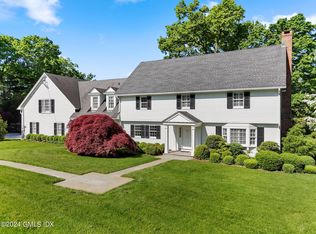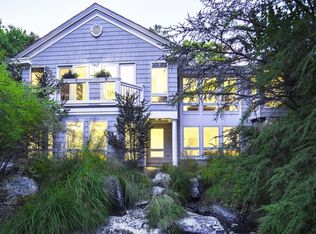Exceptional custom built LEED-certified modern house with concrete and steel framed exterior designed by architect Amanda Martocchio and built by Hobbs. Bright and airy flow inside with floor to ceiling triple-paned windows, open-plan family room, dining room and kitchen all with high ceilings. Gourmet kitchen with top of the line appliances opens to deck with grill. Heated pool with spa, terrace and deck bordered by water feature. Landscaping by James Doyle.
This property is off market, which means it's not currently listed for sale or rent on Zillow. This may be different from what's available on other websites or public sources.

