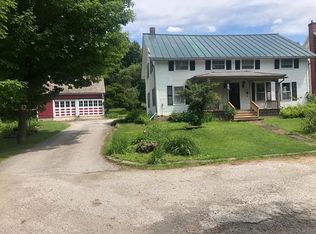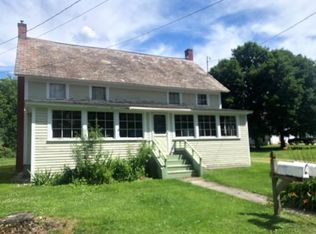Well maintained Mount Tabor expanded ranch with roomy attached in-law apartment surrounded by lovely views of the Taconic and Green Mountains. Property is located on 2.33 lovely acres in a country setting convenient to Route 7 and midway between Manchester and Rutland. Enjoy easy lifestyle one floor living either as a four bedroom, two full bath primary home with living room, family room and kitchen-dining area; or as a two or three bedroom primary with attached one or two bedroom in-law suite with separate entrance; or as rental income. Beautiful wood floors throughout and there are two kitchens and two laundry areas. The basement is huge and dry with lots of storage and could easily be converted to more living space. Cathedral ceilinged living room enhanced by a brick fireplace, lots of windows and glass doors leading to the deck allow natural light to flow in. Included is a pellet stove for all of those chilly nights, 2 car garage, small greenhouse, lots of closet storage and high speed fiber optics for internet. Area is known for hunting, fishing, snowmobiling, skiing, near miles of hiking trails and is the ideal location for outdoor enthusiasts. Come and enjoy all that Vermont has to offer. To be transferred "As Is."
This property is off market, which means it's not currently listed for sale or rent on Zillow. This may be different from what's available on other websites or public sources.

