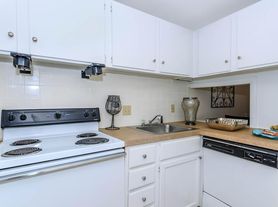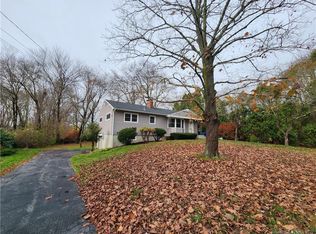This spacious 3-bedroom, 2-bath ranch-style home offers comfort, convenience, and charm in every corner. The property features a large, paved driveway and a 2-car attached garage, making parking and storage a breeze. Inside, the main level boasts a bright living room with a bay window, built-in shelving, a cozy gas fireplace, and hardwood floors. The fully applianced kitchen includes tile flooring and flows into a dining area with a sliding glass door that opens to a generous 3-season sunroom, complete with skylights, tile flooring, and a ceiling fan-perfect for relaxing or entertaining and overlooking the backyard. Central air conditioning runs throughout the home, ensuring year-round comfort. The primary bedroom includes hardwood flooring, a ceiling fan, a walk-in closet, and a private full bath. Two additional bedrooms are equally spacious and feature hardwood floors and ceiling fans. A second full bath is conveniently located off the main hallway, and the main-level laundry adds ease to daily routines. Downstairs, the partially finished lower level offers a versatile recreation room and a separate utility room. Please note that the lower-level storage room, attic over the garage and swimming pool are not included in the rental. This well-maintained home is ready for you to move in and enjoy. No smoking and no pets.
House for rent
$2,800/mo
Fees may apply
85 Dayton Rd, Waterford, CT 06385
3beds
1,365sqft
Price may not include required fees and charges.
Singlefamily
Available now
No pets
Central air
In unit laundry
2 Attached garage spaces parking
Oil, fireplace
What's special
Cozy gas fireplaceCentral air conditioningUtility roomLarge paved drivewayTile flooringRecreation roomPartially finished lower level
- 23 days |
- -- |
- -- |
Travel times
Looking to buy when your lease ends?
Consider a first-time homebuyer savings account designed to grow your down payment with up to a 6% match & a competitive APY.
Facts & features
Interior
Bedrooms & bathrooms
- Bedrooms: 3
- Bathrooms: 2
- Full bathrooms: 2
Heating
- Oil, Fireplace
Cooling
- Central Air
Appliances
- Included: Dishwasher, Dryer, Microwave, Refrigerator, Washer
- Laundry: In Unit, Main Level
Features
- Walk In Closet
- Has basement: Yes
- Has fireplace: Yes
Interior area
- Total interior livable area: 1,365 sqft
Property
Parking
- Total spaces: 2
- Parking features: Attached, Covered
- Has attached garage: Yes
- Details: Contact manager
Features
- Exterior features: Architecture Style: Ranch Rambler, Attached, Bonus Room, Deck, Few Trees, Garage Door Opener, Health Club, Heating system: Hot Water, Heating: Oil, Insurance included in rent, Level, Library, Lot Features: Few Trees, Level, Sloped, Main Level, Maintenance/Repairs included in rent, Mechanicals included in rent, Medical Facilities, Near Public Transport, Oven/Range, Pets - No, Playground, Rain Gutters, Shopping/Mall, Sidewalk, Sloped, Taxes included in rent, Walk In Closet, Water Heater
Details
- Parcel number: WATEM83L1862
Construction
Type & style
- Home type: SingleFamily
- Architectural style: RanchRambler
- Property subtype: SingleFamily
Condition
- Year built: 1972
Community & HOA
Community
- Features: Playground
Location
- Region: Waterford
Financial & listing details
- Lease term: 12 Months,Month To Month
Price history
| Date | Event | Price |
|---|---|---|
| 10/28/2025 | Listed for rent | $2,800-12.5%$2/sqft |
Source: Smart MLS #24125667 | ||
| 9/10/2025 | Listing removed | $3,200$2/sqft |
Source: Zillow Rentals | ||
| 8/6/2025 | Listed for rent | $3,200$2/sqft |
Source: Zillow Rentals | ||

