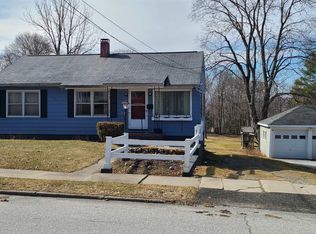Closed
Listed by:
Sue A Starr-Adams,
EXP Realty Cell:802-236-8028
Bought with: Vermont Heritage Real Estate
$297,000
85 Davis Street, Rutland City, VT 05701
5beds
2,682sqft
Multi Family
Built in 1890
-- sqft lot
$331,800 Zestimate®
$111/sqft
$1,676 Estimated rent
Home value
$331,800
$305,000 - $358,000
$1,676/mo
Zestimate® history
Loading...
Owner options
Explore your selling options
What's special
This two-unit home, on .26 +/- acres, has been thoughtfully maintained to showcase period architecture, while recently bringing in efficiency improvements through the Vt. Weatherization Program, including new windows, heat pump hot water heaters, insulation, and recently updated appliances. The first floor unit (Unit 1) is a three bedroom, with one full bath, includes it's own washer and dryer room, living and dining rooms, and three-season porch. The second floor unit (Unit 2) is a two bedroom, with one full bath (with clawfoot tub!), includes living and dining rooms, and it's own washer and dryer room. The attic is partially finished and could be made into additional finished space. Great, quiet city lot, with a large back yard, and off-street parking for both units! This home can be owner occupied, while continuing to rent Unit 2; or purchase as an investment and rent both units.
Zillow last checked: 8 hours ago
Listing updated: September 01, 2023 at 10:14am
Listed by:
Sue A Starr-Adams,
EXP Realty Cell:802-236-8028
Bought with:
Gail Wheatley
Vermont Heritage Real Estate
Source: PrimeMLS,MLS#: 4956413
Facts & features
Interior
Bedrooms & bathrooms
- Bedrooms: 5
- Bathrooms: 2
- Full bathrooms: 2
Heating
- Propane, Oil, Wood, Forced Air, Vented Gas Heater, Wood Stove
Cooling
- None
Appliances
- Included: Heat Pump Water Heater
Features
- Flooring: Hardwood, Laminate
- Basement: Concrete Floor,Exterior Entry,Interior Entry
Interior area
- Total structure area: 5,292
- Total interior livable area: 2,682 sqft
- Finished area above ground: 2,682
- Finished area below ground: 0
Property
Parking
- Parking features: Dirt, Gravel, Driveway, Off Street
- Has uncovered spaces: Yes
Features
- Levels: 2.5
- Patio & porch: Covered Porch, Enclosed Porch
- Exterior features: Garden
- Fencing: Full
- Frontage length: Road frontage: 53
Lot
- Size: 0.26 Acres
- Features: City Lot, Level, Near Shopping, Near Skiing, Neighborhood, Near Hospital
Details
- Parcel number: 54017017806
- Zoning description: Residential
Construction
Type & style
- Home type: MultiFamily
- Architectural style: Other
- Property subtype: Multi Family
Materials
- Wood Frame, Vinyl Siding
- Foundation: Marble
- Roof: Asphalt Shingle,Slate
Condition
- New construction: No
- Year built: 1890
Utilities & green energy
- Electric: Circuit Breakers
- Sewer: Public Sewer
- Water: Public
- Utilities for property: Cable, Propane
Community & neighborhood
Location
- Region: Rutland
Price history
| Date | Event | Price |
|---|---|---|
| 9/1/2023 | Sold | $297,000-4.2%$111/sqft |
Source: | ||
| 7/23/2023 | Contingent | $310,000$116/sqft |
Source: | ||
| 7/5/2023 | Price change | $310,000-6.1%$116/sqft |
Source: | ||
| 6/28/2023 | Listed for sale | $330,000$123/sqft |
Source: | ||
| 6/14/2023 | Contingent | $330,000$123/sqft |
Source: | ||
Public tax history
| Year | Property taxes | Tax assessment |
|---|---|---|
| 2024 | -- | $151,500 |
| 2023 | -- | $151,500 |
| 2022 | -- | $151,500 |
Find assessor info on the county website
Neighborhood: Rutland City
Nearby schools
GreatSchools rating
- 4/10Rutland Intermediate SchoolGrades: 3-6Distance: 0.5 mi
- 3/10Rutland Middle SchoolGrades: 7-8Distance: 0.5 mi
- 8/10Rutland Senior High SchoolGrades: 9-12Distance: 0.9 mi
Schools provided by the listing agent
- Elementary: Rutland Northeast Primary Sch
- Middle: Rutland Middle School
- High: Rutland Senior High School
Source: PrimeMLS. This data may not be complete. We recommend contacting the local school district to confirm school assignments for this home.
Get pre-qualified for a loan
At Zillow Home Loans, we can pre-qualify you in as little as 5 minutes with no impact to your credit score.An equal housing lender. NMLS #10287.
