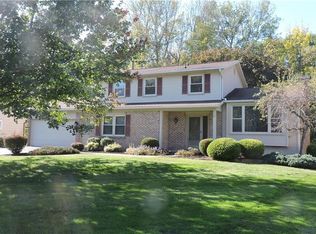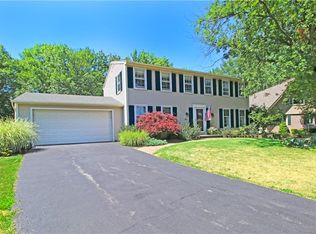Closed
$365,000
85 Damsen Rd, Rochester, NY 14612
4beds
2,145sqft
Single Family Residence
Built in 1966
0.41 Acres Lot
$374,100 Zestimate®
$170/sqft
$2,989 Estimated rent
Home value
$374,100
$355,000 - $397,000
$2,989/mo
Zestimate® history
Loading...
Owner options
Explore your selling options
What's special
Welcome to 85 Damsen Road. Located in the heart of N. Greece, in a desirable neighborhood, prepare to fall in love with this classic colonial home. Nestled in a quiet wooded lot with mature landscaping & Stately curb appeal. 28 years of pride in ownership as you step into timeless style & charm welcoming you into a warm & inviting front foyer. Freshly painted & radiant natural lighting throughout, Gleaming hardwoods lead you to expansive living room & wood burning fireplace! Boasting over 2100+ sq ft!! With impressive size & space, you’ll simply love the open concept floor plan to entertain family & friends! Easy living at its finest. A beautiful modern formal dining area gives plenty of room for seating guests while enjoying outdoor views through the large picturesque bay window. The fully remodeled open kitchen is fit for any chef & offers ample countertop space. Tons of upgrades including NEW: stainless steel appliances, backsplash, cabinetry, countertops, recessed lighting, built in shelving & pantry storage! A second oven provides convenience for all your baking needs. 1st floor Powder room, garage entry access & addtl 2nd living room to create a perfect flex space for a cozy den or playroom. Upstairs, find 4 generous sized bedrooms & spacious full bath. The massive sized master suite offers a huge walk-in closet & private full bath! WOW!! Wait, there’s more!!! Check out the 3 seasons bonus addition, complete w/ French doors, full electric, custom LED lighting & panoramic views of your private, wood lined back yard! With the expansive deck & patio, you'll have quiet enjoyment at your leasure. A full finished basement offers addtl space with endless possibilities awaiting your own personal touch. Solid, well-maintained mechanics, central air, storage & a full exterior walk out! What more could you need! Nothing to do but move in! This one will not last long!! Delayed negotiations to 9–25 at 4 PM. Please make 24 hours for life of offer
Zillow last checked: 8 hours ago
Listing updated: November 14, 2025 at 02:47pm
Listed by:
Adrienne Lee DeFazio 585-750-3402,
Blue Arrow Real Estate
Bought with:
Catherine L. Picow, 10401296395
Howard Hanna
Source: NYSAMLSs,MLS#: R1636792 Originating MLS: Rochester
Originating MLS: Rochester
Facts & features
Interior
Bedrooms & bathrooms
- Bedrooms: 4
- Bathrooms: 3
- Full bathrooms: 2
- 1/2 bathrooms: 1
- Main level bathrooms: 1
Heating
- Gas, Forced Air
Cooling
- Central Air
Appliances
- Included: Double Oven, Dryer, Dishwasher, Exhaust Fan, Electric Water Heater, Freezer, Disposal, Gas Oven, Gas Range, Microwave, Refrigerator, Range Hood, Washer
- Laundry: In Basement
Features
- Ceiling Fan(s), Separate/Formal Dining Room, Entrance Foyer, Eat-in Kitchen, Separate/Formal Living Room, Granite Counters, Living/Dining Room, Sliding Glass Door(s), Storage, Window Treatments, Workshop
- Flooring: Hardwood, Tile, Varies
- Doors: Sliding Doors
- Windows: Drapes, Thermal Windows
- Basement: Full,Partially Finished,Walk-Out Access,Sump Pump
- Number of fireplaces: 1
Interior area
- Total structure area: 2,145
- Total interior livable area: 2,145 sqft
Property
Parking
- Total spaces: 2
- Parking features: Attached, Electricity, Garage, Storage, Workshop in Garage, Driveway, Garage Door Opener
- Attached garage spaces: 2
Features
- Levels: Two
- Stories: 2
- Patio & porch: Deck, Patio, Porch, Screened
- Exterior features: Blacktop Driveway, Deck, Porch, Patio, Private Yard, See Remarks
Lot
- Size: 0.41 Acres
- Dimensions: 74 x 243
- Features: Near Public Transit, Rectangular, Rectangular Lot, Residential Lot, Wooded
Details
- Additional structures: Shed(s), Storage
- Parcel number: 2628000451600001007000
- Special conditions: Standard
Construction
Type & style
- Home type: SingleFamily
- Architectural style: Colonial
- Property subtype: Single Family Residence
Materials
- Attic/Crawl Hatchway(s) Insulated, Blown-In Insulation, Brick, Vinyl Siding
- Foundation: Block
- Roof: Asphalt
Condition
- Resale
- Year built: 1966
Utilities & green energy
- Electric: Circuit Breakers
- Sewer: Connected
- Water: Connected, Public
- Utilities for property: Cable Available, High Speed Internet Available, Sewer Connected, Water Connected
Community & neighborhood
Location
- Region: Rochester
- Subdivision: Orchard Brook Sec 02
Other
Other facts
- Listing terms: Cash,Conventional,FHA,VA Loan
Price history
| Date | Event | Price |
|---|---|---|
| 11/14/2025 | Sold | $365,000+28.1%$170/sqft |
Source: | ||
| 9/27/2025 | Pending sale | $284,900$133/sqft |
Source: | ||
| 9/20/2025 | Listed for sale | $284,900+111%$133/sqft |
Source: | ||
| 12/5/1997 | Sold | $135,000$63/sqft |
Source: Public Record Report a problem | ||
Public tax history
| Year | Property taxes | Tax assessment |
|---|---|---|
| 2024 | -- | $173,800 |
| 2023 | -- | $173,800 +2.8% |
| 2022 | -- | $169,000 |
Find assessor info on the county website
Neighborhood: 14612
Nearby schools
GreatSchools rating
- 6/10Paddy Hill Elementary SchoolGrades: K-5Distance: 0.8 mi
- 5/10Arcadia Middle SchoolGrades: 6-8Distance: 0.6 mi
- 6/10Arcadia High SchoolGrades: 9-12Distance: 0.7 mi
Schools provided by the listing agent
- High: Athena High
- District: Greece
Source: NYSAMLSs. This data may not be complete. We recommend contacting the local school district to confirm school assignments for this home.

