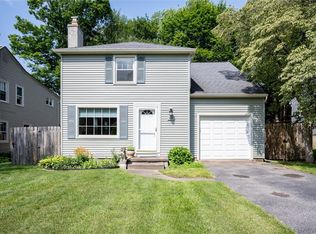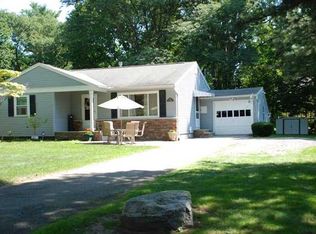Closed
$425,000
85 Dale Rd, Rochester, NY 14625
3beds
1,644sqft
Single Family Residence
Built in 1925
0.34 Acres Lot
$458,800 Zestimate®
$259/sqft
$2,832 Estimated rent
Home value
$458,800
$422,000 - $500,000
$2,832/mo
Zestimate® history
Loading...
Owner options
Explore your selling options
What's special
SPECIAL in ALL ways! Lounge on your covered front porch or on massive back deck! Updated kitchen w/granite countertops, tile backsplash, built-in wine cooler, breakfast bar & room w/slider to new deck overlooking fenced yard. Vaulted ceiling in kitchen eating area. Unusual 100' wide lot. Recently refinished hardwoods, wood burning fireplace. Large arched window on stair landing allows natural light to stream into hallway & stairway. Tear off roof 2020, driveway 2023, washer & dryer 2023, stainless steel appliances. Enjoy walks to Corbet's Glen, walk to Tree Town cafe. Delayed Showings begin Thursday, 8/8 through Monday 8/12; 9 am - 4 pm each day, with open house Sunday 8/11: 1-3 pm. Offers due Monday, Aug 12 by 4 pm
Zillow last checked: 8 hours ago
Listing updated: October 01, 2024 at 07:24am
Listed by:
Robert D. King 585-719-3555,
RE/MAX Realty Group
Bought with:
Roy Tompkins, 30TO0967294
RE/MAX Realty Group
Source: NYSAMLSs,MLS#: R1557120 Originating MLS: Rochester
Originating MLS: Rochester
Facts & features
Interior
Bedrooms & bathrooms
- Bedrooms: 3
- Bathrooms: 2
- Full bathrooms: 2
- Main level bathrooms: 1
Heating
- Gas, Forced Air
Cooling
- Window Unit(s)
Appliances
- Included: Dryer, Dishwasher, Disposal, Gas Water Heater, Refrigerator, Washer
- Laundry: In Basement
Features
- Breakfast Bar, Breakfast Area, Separate/Formal Dining Room, Entrance Foyer, Separate/Formal Living Room, Sliding Glass Door(s), Solid Surface Counters
- Flooring: Hardwood, Tile, Varies
- Doors: Sliding Doors
- Windows: Thermal Windows
- Basement: Full
- Number of fireplaces: 1
Interior area
- Total structure area: 1,644
- Total interior livable area: 1,644 sqft
Property
Parking
- Total spaces: 2
- Parking features: Detached, Garage, Garage Door Opener
- Garage spaces: 2
Features
- Levels: Two
- Stories: 2
- Patio & porch: Deck, Open, Porch
- Exterior features: Blacktop Driveway, Deck
Lot
- Size: 0.34 Acres
- Dimensions: 100 x 150
- Features: Residential Lot
Details
- Additional structures: Shed(s), Storage
- Parcel number: 2620001231800001059000
- Special conditions: Standard
Construction
Type & style
- Home type: SingleFamily
- Architectural style: Colonial
- Property subtype: Single Family Residence
Materials
- Vinyl Siding, Copper Plumbing, PEX Plumbing
- Foundation: Block
- Roof: Asphalt
Condition
- Resale
- Year built: 1925
Utilities & green energy
- Electric: Circuit Breakers
- Sewer: Connected
- Water: Connected, Public
- Utilities for property: Cable Available, Sewer Connected, Water Connected
Community & neighborhood
Location
- Region: Rochester
- Subdivision: Glen Manor
Other
Other facts
- Listing terms: Cash,Conventional,FHA
Price history
| Date | Event | Price |
|---|---|---|
| 9/27/2024 | Sold | $425,000+34.9%$259/sqft |
Source: | ||
| 8/13/2024 | Pending sale | $315,000$192/sqft |
Source: | ||
| 8/6/2024 | Listed for sale | $315,000+35.8%$192/sqft |
Source: | ||
| 7/31/2019 | Sold | $232,000+5.5%$141/sqft |
Source: | ||
| 7/15/2019 | Pending sale | $219,900$134/sqft |
Source: RE/MAX Realty Group #R1208980 Report a problem | ||
Public tax history
| Year | Property taxes | Tax assessment |
|---|---|---|
| 2024 | -- | $225,200 |
| 2023 | -- | $225,200 |
| 2022 | -- | $225,200 +2.9% |
Find assessor info on the county website
Neighborhood: 14625
Nearby schools
GreatSchools rating
- 8/10Indian Landing Elementary SchoolGrades: K-5Distance: 0.6 mi
- 7/10Bay Trail Middle SchoolGrades: 6-8Distance: 2.3 mi
- 8/10Penfield Senior High SchoolGrades: 9-12Distance: 2.5 mi
Schools provided by the listing agent
- District: Penfield
Source: NYSAMLSs. This data may not be complete. We recommend contacting the local school district to confirm school assignments for this home.

