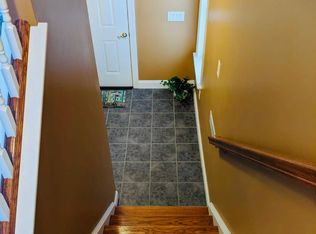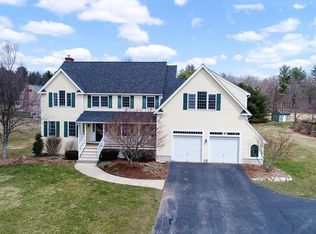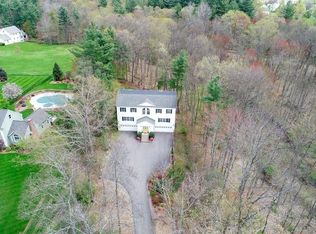Stunning Remodeled Colonial in highly desired Smith Farms neighborhood, outside thriving Groton Center. Several extensive renovations completed by Platt Bldrs including a custom Gourmet Kitchen w/handmade inset cabinets, hidden built-in wine refrigerator & beverage drawers, custom marble backsplash, heated travertine floors, Miele double ovens, induction cooktop & breakfast area w/built-in banquette. Resort style backyard oasis offers landscaped gardens, stone walls, heated gunite pool, hot tub, & custom built pool house w/granite kitchenette, TV hookup, bar & 3/4 bathroom! Open floor plan w/ fireplaced fam rm flows into a 4 season sunroom overlooking the pool area. Spacious master suite w/walk-in closet boasts a lavish bath w/ custom stone tilework w/ shower, double vanity & soaking tub. Two remaining baths inside home exclusively remodeled by Platt w/beautiful custom tile work throughout. Rec rm & office in finished lower level. Walk up 3rd fl brings possibilities of future expansion
This property is off market, which means it's not currently listed for sale or rent on Zillow. This may be different from what's available on other websites or public sources.


