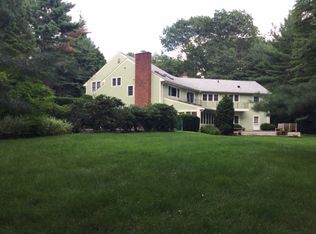Sold for $2,500,000
$2,500,000
85 Crestview Rd, Belmont, MA 02478
4beds
3,378sqft
Single Family Residence
Built in 1972
0.36 Acres Lot
$2,496,300 Zestimate®
$740/sqft
$5,830 Estimated rent
Home value
$2,496,300
$2.30M - $2.70M
$5,830/mo
Zestimate® history
Loading...
Owner options
Explore your selling options
What's special
Lovingly maintained and thoughtfully updated, this custom-built home is ready for its next chapter. A rare opportunity to be just the third owner, this exceptional residence offers 4 spacious bedrooms, 3 baths, and a beautifully landscaped private lot. Designed for comfort and style, it features a step-down living room with a fireplace, an elegant dining room, and a modern kitchen that flows into the family room. Fabulous decks off the dining and family rooms create seamless indoor-outdoor living, perfect for entertaining. The serene primary suite boasts a newly designed bath and walk-in closet, while three additional bedrooms share a stylish bath. The expansive walk-out lower level offers a game room, playroom, or entertainment space, plus a home office, gym, or creative retreat. A full bath, laundry, cedar closet, and two-car garage complete this level. Located near Belmont Hill School, Route 2, and Belmont Center—this gem is ready for its next owners! Open houses Sat/Sun 12-2pm!
Zillow last checked: 8 hours ago
Listing updated: April 29, 2025 at 12:36pm
Listed by:
Rita Chekijian 617-285-4652,
Coldwell Banker Realty - Belmont 617-484-5300,
Frank Mcmanus 857-228-0949
Bought with:
David Gordon
Coldwell Banker Realty - Newton
Source: MLS PIN,MLS#: 73347403
Facts & features
Interior
Bedrooms & bathrooms
- Bedrooms: 4
- Bathrooms: 3
- Full bathrooms: 3
Primary bedroom
- Features: Bathroom - Full, Bathroom - Double Vanity/Sink, Walk-In Closet(s), Closet/Cabinets - Custom Built, Flooring - Hardwood
- Level: First
- Area: 233.33
- Dimensions: 16.67 x 14
Bedroom 2
- Features: Flooring - Hardwood, Closet - Double
- Level: First
- Area: 131.25
- Dimensions: 11.67 x 11.25
Bedroom 3
- Features: Closet, Flooring - Hardwood
- Level: First
- Area: 127.5
- Dimensions: 11.33 x 11.25
Bedroom 4
- Features: Closet, Flooring - Hardwood
- Level: First
- Area: 100.67
- Dimensions: 11.08 x 9.08
Primary bathroom
- Features: Yes
Bathroom 1
- Features: Bathroom - Full, Bathroom - Double Vanity/Sink, Flooring - Stone/Ceramic Tile, Countertops - Stone/Granite/Solid, Laundry Chute
- Level: First
- Area: 69.38
- Dimensions: 8.58 x 8.08
Bathroom 2
- Features: Bathroom - Full, Bathroom - Double Vanity/Sink, Bathroom - With Tub & Shower, Flooring - Stone/Ceramic Tile
- Level: First
- Area: 60.8
- Dimensions: 8.58 x 7.08
Bathroom 3
- Features: Bathroom - 3/4, Bathroom - With Shower Stall
- Level: Basement
- Area: 43.68
- Dimensions: 7.08 x 6.17
Dining room
- Features: Flooring - Hardwood, Balcony / Deck
- Level: First
- Area: 155.69
- Dimensions: 13.25 x 11.75
Family room
- Features: Flooring - Hardwood, Balcony / Deck
- Level: First
- Area: 159.38
- Dimensions: 14.17 x 11.25
Kitchen
- Features: Skylight, Dining Area, Countertops - Stone/Granite/Solid
- Level: First
Living room
- Features: Cathedral Ceiling(s), Flooring - Hardwood
- Level: First
- Area: 353.04
- Dimensions: 19.08 x 18.5
Heating
- Forced Air, Natural Gas, Ductless
Cooling
- Central Air
Appliances
- Included: Gas Water Heater, Water Heater, Oven, Dishwasher, Disposal, Microwave, Range, Refrigerator
- Laundry: In Basement
Features
- Closet, Exercise Room, Play Room, Entry Hall, Central Vacuum, Laundry Chute
- Flooring: Tile, Hardwood, Flooring - Stone/Ceramic Tile
- Windows: Insulated Windows
- Basement: Full,Partial,Finished,Walk-Out Access,Interior Entry,Garage Access,Sump Pump
- Number of fireplaces: 1
- Fireplace features: Living Room
Interior area
- Total structure area: 3,378
- Total interior livable area: 3,378 sqft
- Finished area above ground: 2,113
- Finished area below ground: 1,265
Property
Parking
- Total spaces: 8
- Parking features: Attached, Under, Garage Door Opener, Garage Faces Side, Paved Drive, Off Street, Driveway, Paved
- Attached garage spaces: 2
- Uncovered spaces: 6
Features
- Patio & porch: Deck, Patio
- Exterior features: Deck, Patio, Rain Gutters, Storage, Professional Landscaping, Sprinkler System, Fenced Yard
- Fencing: Fenced
Lot
- Size: 0.36 Acres
- Features: Gentle Sloping
Details
- Parcel number: 362926
- Zoning: SA
Construction
Type & style
- Home type: SingleFamily
- Architectural style: Ranch
- Property subtype: Single Family Residence
Materials
- Frame
- Foundation: Concrete Perimeter
- Roof: Shingle
Condition
- Year built: 1972
Utilities & green energy
- Electric: Circuit Breakers, 200+ Amp Service
- Sewer: Public Sewer
- Water: Public
- Utilities for property: for Gas Range
Community & neighborhood
Security
- Security features: Security System
Community
- Community features: Public Transportation, Golf, Conservation Area, Highway Access, House of Worship, Private School, Public School
Location
- Region: Belmont
Price history
| Date | Event | Price |
|---|---|---|
| 4/29/2025 | Sold | $2,500,000+13.6%$740/sqft |
Source: MLS PIN #73347403 Report a problem | ||
| 3/19/2025 | Listed for sale | $2,200,000$651/sqft |
Source: MLS PIN #73347403 Report a problem | ||
Public tax history
| Year | Property taxes | Tax assessment |
|---|---|---|
| 2025 | $18,942 +10.2% | $1,663,000 +2.2% |
| 2024 | $17,181 -3% | $1,627,000 +3.2% |
| 2023 | $17,714 +6.1% | $1,576,000 +9.1% |
Find assessor info on the county website
Neighborhood: 02478
Nearby schools
GreatSchools rating
- 7/10Winn Brook SchoolGrades: K-4Distance: 1.3 mi
- 8/10Winthrop L Chenery Middle SchoolGrades: 5-8Distance: 1.8 mi
- 10/10Belmont High SchoolGrades: 9-12Distance: 1.3 mi
Get a cash offer in 3 minutes
Find out how much your home could sell for in as little as 3 minutes with a no-obligation cash offer.
Estimated market value$2,496,300
Get a cash offer in 3 minutes
Find out how much your home could sell for in as little as 3 minutes with a no-obligation cash offer.
Estimated market value
$2,496,300
