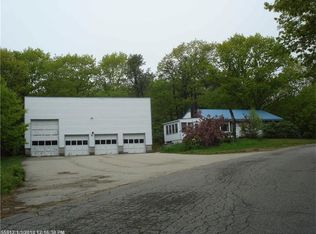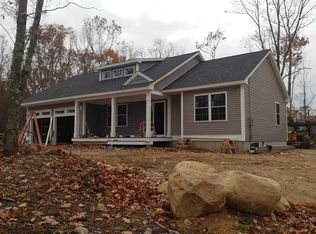Closed
$506,000
85 Crediford Road, Wells, ME 04090
3beds
1,540sqft
Single Family Residence
Built in 1872
0.26 Acres Lot
$503,000 Zestimate®
$329/sqft
$2,486 Estimated rent
Home value
$503,000
$453,000 - $558,000
$2,486/mo
Zestimate® history
Loading...
Owner options
Explore your selling options
What's special
Once known as Division 10, this former one-room schoolhouse was one of sixteen built in Wells between 1870 and 1900. It has been thoughtfully transformed into a warm and welcoming home that blends historic charm with modern comfort. Set on a private wooded lot just minutes from downtown Wells, 85 Crediford Road offers a flexible layout with room for everyone. Inside, you'll find a beautifully updated kitchen with granite countertops, ample cabinetry, and stainless appliances. The main living area features pine floors, abundant natural light, and plenty of character. A vaulted sunroom with a large locally custom crafted window brings the outdoors in, creating the perfect spot to relax or entertain. With multiple bedrooms, cozy sitting areas, and both modern and rustic finishes, the home feels as inviting as it is unique. The property also includes a spacious deck, an open side yard, and a charming outbuilding ideal for storage, hobbies, or additional overflow space. Whether you're seeking a year-round residence, vacation retreat, or something with a little more personality, this one-of-a-kind property offers it all. Open house Sunday May 4 from 12-2pm.
Zillow last checked: 8 hours ago
Listing updated: May 29, 2025 at 04:54am
Listed by:
RE/MAX Realty One jlagasse@remax.net
Bought with:
New Space Real Estate, LLC
Source: Maine Listings,MLS#: 1621152
Facts & features
Interior
Bedrooms & bathrooms
- Bedrooms: 3
- Bathrooms: 1
- Full bathrooms: 1
Primary bedroom
- Level: First
Bedroom 2
- Level: Second
Kitchen
- Level: First
Living room
- Level: First
Other
- Level: First
Sunroom
- Level: First
Heating
- Direct Vent Heater
Cooling
- None
Appliances
- Included: Dishwasher, Dryer, Gas Range, Refrigerator, Washer
Features
- 1st Floor Bedroom, Attic, Bathtub, In-Law Floorplan, Shower
- Flooring: Laminate, Wood
- Basement: Interior Entry,Dirt Floor,Crawl Space
- Number of fireplaces: 2
Interior area
- Total structure area: 1,540
- Total interior livable area: 1,540 sqft
- Finished area above ground: 1,540
- Finished area below ground: 0
Property
Parking
- Parking features: Paved, 1 - 4 Spaces, On Site
Accessibility
- Accessibility features: Level Entry
Features
- Patio & porch: Deck
- Has view: Yes
- View description: Trees/Woods
Lot
- Size: 0.26 Acres
- Features: Near Public Beach, Near Turnpike/Interstate, Near Town, Rural, Near Railroad, Level, Landscaped, Wooded
Details
- Additional structures: Outbuilding
- Parcel number: WLLSM049L8
- Zoning: R
- Other equipment: Cable
Construction
Type & style
- Home type: SingleFamily
- Architectural style: Cottage,New Englander
- Property subtype: Single Family Residence
Materials
- Wood Frame, Clapboard
- Foundation: Other
- Roof: Metal
Condition
- Year built: 1872
Utilities & green energy
- Electric: On Site, Circuit Breakers
- Sewer: Private Sewer
- Water: Private, Well
Community & neighborhood
Location
- Region: Wells
Other
Other facts
- Road surface type: Paved
Price history
| Date | Event | Price |
|---|---|---|
| 5/28/2025 | Sold | $506,000+6.5%$329/sqft |
Source: | ||
| 5/6/2025 | Pending sale | $475,000$308/sqft |
Source: | ||
| 5/2/2025 | Listed for sale | $475,000$308/sqft |
Source: | ||
Public tax history
| Year | Property taxes | Tax assessment |
|---|---|---|
| 2024 | $2,607 +2% | $428,750 |
| 2023 | $2,555 +19.7% | $428,750 +110% |
| 2022 | $2,135 -0.6% | $204,150 |
Find assessor info on the county website
Neighborhood: 04090
Nearby schools
GreatSchools rating
- 9/10Wells Elementary SchoolGrades: K-4Distance: 1.7 mi
- 8/10Wells Junior High SchoolGrades: 5-8Distance: 2.2 mi
- 8/10Wells High SchoolGrades: 9-12Distance: 2 mi
Get pre-qualified for a loan
At Zillow Home Loans, we can pre-qualify you in as little as 5 minutes with no impact to your credit score.An equal housing lender. NMLS #10287.
Sell with ease on Zillow
Get a Zillow Showcase℠ listing at no additional cost and you could sell for —faster.
$503,000
2% more+$10,060
With Zillow Showcase(estimated)$513,060

