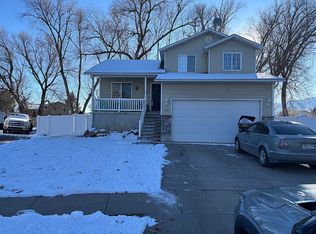Sold
Price Unknown
85 Crayon Ct, Logan, UT 84321
4beds
1,850sqft
SingleFamily
Built in 2002
8,712 Square Feet Lot
$408,800 Zestimate®
$--/sqft
$1,914 Estimated rent
Home value
$408,800
$368,000 - $454,000
$1,914/mo
Zestimate® history
Loading...
Owner options
Explore your selling options
What's special
Wonderful home located in a quiet cul de sac less than 1/2 block from the elementary school. Two parks are located within a short walking distance. The back yard is great for kids with a 6ft tall vinyl fence. The daylight basement is finished with a large bedroom and an office / flex room that could be converted to a 5th bedroom. The master bedroom has a walk-in closet and a private bathroom. There are 2 bedrooms on the same floor as the master bedroom. The kitchen overlooks a large family room. There is a 2 car garage with plenty of parking in the driveway. Nice family neighborhood close to schools, parks and shopping. Call or text 435-754-9483
Will work with buyers agent.
Facts & features
Interior
Bedrooms & bathrooms
- Bedrooms: 4
- Bathrooms: 3
- Full bathrooms: 2
- 1/2 bathrooms: 1
Features
- Basement: Full, Daylight
Interior area
- Total interior livable area: 1,850 sqft
Property
Lot
- Size: 8,712 sqft
Details
- Parcel number: 021670042
Construction
Type & style
- Home type: SingleFamily
Condition
- Year built: 2002
Utilities & green energy
- Utilities for property: Power: Connected, Water: Connected, Gas: Connected, Sewer: Connected, Sewer: Public
Community & neighborhood
Location
- Region: Logan
Other
Other facts
- basement: Full, Daylight
- featuresint: Range/Oven: Free Stdng., Disposal, Closet: Walk-In, Vaulted Ceilings, Dishwasher: Built-In
- floor: Carpet
- garage: Attached
- heating: Forced Air
- inclusions: Range, Microwave, Ceiling Fan, Washer, Window Coverings
- amenities: Cable Tv Wired, Electric Dryer Hookup
- driveway: Concrete
- lotfacts: View: Mountain, Cul-de-Sac, Road: Paved, Secluded Yard, Sidewalks, Sprinkler: Auto-Full, Curb & Gutter, Terrain: Flat
- roof: Asphalt Shingles
- masterbedroom: 2nd floor
- utilities: Power: Connected, Water: Connected, Gas: Connected, Sewer: Connected, Sewer: Public
- water: Culinary
- exterior: Brick, Aluminum/Vinyl
- featuresext: Porch: Open, Patio: Open
- telcom: Broadband Cable
- landscape: Landscaping: Full, Mature Trees
- storage: Basement
- windows: Blinds
- style: Tri/Multi-Level
- deck: 0
- patio: 1
- hasspa: 0
- hascommunitypool: 0
- hashoa: 0
- haspool: 0
- aircon: Central Air: Electric
Price history
| Date | Event | Price |
|---|---|---|
| 8/23/2024 | Sold | -- |
Source: Agent Provided Report a problem | ||
| 7/29/2024 | Pending sale | $420,000$227/sqft |
Source: | ||
| 7/2/2024 | Price change | $420,000-6.7%$227/sqft |
Source: | ||
| 6/3/2024 | Listed for sale | $450,000+80.7%$243/sqft |
Source: | ||
| 4/6/2018 | Listing removed | $249,000$135/sqft |
Source: Intermountain Properties #1513595 Report a problem | ||
Public tax history
| Year | Property taxes | Tax assessment |
|---|---|---|
| 2024 | $1,655 -3.1% | $207,275 +1.6% |
| 2023 | $1,708 +10.3% | $203,995 +18.2% |
| 2022 | $1,548 +2.7% | $172,645 +20.9% |
Find assessor info on the county website
Neighborhood: Woodruff
Nearby schools
GreatSchools rating
- 7/10Woodruff SchoolGrades: PK-5Distance: 0.1 mi
- 4/10Mount Logan Middle SchoolGrades: 6-8Distance: 2.5 mi
- 4/10Logan High SchoolGrades: 9-12Distance: 1.2 mi
Schools provided by the listing agent
- Elementary: Woodruff
- Middle: Mt Logan
- High: Logan
- District: Logan
Source: The MLS. This data may not be complete. We recommend contacting the local school district to confirm school assignments for this home.
Get a cash offer in 3 minutes
Find out how much your home could sell for in as little as 3 minutes with a no-obligation cash offer.
Estimated market value$408,800
Get a cash offer in 3 minutes
Find out how much your home could sell for in as little as 3 minutes with a no-obligation cash offer.
Estimated market value
$408,800
