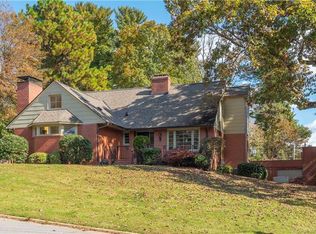Closed
$543,000
85 Cranford Rd, Asheville, NC 28806
3beds
1,705sqft
Single Family Residence
Built in 1945
0.31 Acres Lot
$599,600 Zestimate®
$318/sqft
$2,324 Estimated rent
Home value
$599,600
$564,000 - $642,000
$2,324/mo
Zestimate® history
Loading...
Owner options
Explore your selling options
What's special
This beautifully renovated Malvern Hills charmer was to have been the Seller's forever home, but plans change & the Seller is moving to be near family. Much attention has been paid to the selection of surfaces, fixtures & appliances. The kitchen has Schuler maple cabinets; quartzite counters; stainless refrigerator with freezer on the bottom & water in the door; Bosch stainless dishwasher; wide & deep stainless sink & beautiful glass tile backsplashes. There's room for a large table between the kitchen & family room, allowing the original dining area to be used as an office or reading area. The baths have been tastefully updated in keeping with the age of the house. Both the family room & kitchen open to the covered porch that overlooks the back yard, partially fenced with plenty of room for gardening. Just minutes from Downtown or West Asheville, this wonderful neighborhood with sidewalks, street lights, large lots & close proximity to the park is an ideal place to call home.
Zillow last checked: 8 hours ago
Listing updated: July 20, 2023 at 06:40am
Listing Provided by:
Barbara Baskerville barbara.baskerville@allentate.com,
Howard Hanna Beverly-Hanks Asheville-Downtown
Bought with:
Alisha Suer
Heartwood Realty LLC
Source: Canopy MLS as distributed by MLS GRID,MLS#: 4018989
Facts & features
Interior
Bedrooms & bathrooms
- Bedrooms: 3
- Bathrooms: 2
- Full bathrooms: 2
- Main level bedrooms: 3
Primary bedroom
- Level: Main
Bedroom s
- Level: Main
Bedroom s
- Level: Main
Bathroom full
- Level: Main
Bathroom full
- Level: Main
Dining area
- Level: Main
Family room
- Level: Main
Kitchen
- Level: Main
Living room
- Level: Main
Office
- Level: Main
Heating
- Forced Air, Heat Pump, Natural Gas
Cooling
- Heat Pump
Appliances
- Included: Dishwasher, Disposal, Gas Range, Microwave, Refrigerator
- Laundry: In Basement
Features
- Walk-In Closet(s)
- Flooring: Concrete, Tile, Wood
- Basement: Basement Garage Door,Exterior Entry,Full,Interior Entry,Unfinished,Walk-Out Access
- Fireplace features: Family Room, Living Room, Wood Burning
Interior area
- Total structure area: 1,705
- Total interior livable area: 1,705 sqft
- Finished area above ground: 1,705
- Finished area below ground: 0
Property
Parking
- Total spaces: 3
- Parking features: Basement, Driveway, Garage Faces Side
- Garage spaces: 3
- Has uncovered spaces: Yes
- Details: Parking for multiple cars in the back with good turn around space.
Features
- Levels: One
- Stories: 1
- Patio & porch: Covered, Patio, Rear Porch
- Fencing: Partial
- Has view: Yes
- View description: Mountain(s)
Lot
- Size: 0.31 Acres
- Dimensions: 90 x 158 x 85 x 158
Details
- Parcel number: 962851904600000
- Zoning: RS4
- Special conditions: Standard
Construction
Type & style
- Home type: SingleFamily
- Architectural style: Cottage
- Property subtype: Single Family Residence
Materials
- Brick Full
- Roof: Shingle
Condition
- New construction: No
- Year built: 1945
Utilities & green energy
- Sewer: Public Sewer
- Water: Public
- Utilities for property: Cable Available, Electricity Connected
Community & neighborhood
Community
- Community features: Sidewalks, Street Lights
Location
- Region: Asheville
- Subdivision: Malvern Hills
HOA & financial
HOA
- Has HOA: Yes
- HOA fee: $10 annually
Other
Other facts
- Listing terms: Cash,Conventional
- Road surface type: Concrete, Paved
Price history
| Date | Event | Price |
|---|---|---|
| 7/17/2023 | Sold | $543,000-5.6%$318/sqft |
Source: | ||
| 6/12/2023 | Pending sale | $575,000$337/sqft |
Source: | ||
| 6/9/2023 | Price change | $575,000-3.4%$337/sqft |
Source: | ||
| 5/25/2023 | Listed for sale | $595,000+40%$349/sqft |
Source: | ||
| 12/21/2020 | Sold | $425,000+2.7%$249/sqft |
Source: | ||
Public tax history
| Year | Property taxes | Tax assessment |
|---|---|---|
| 2025 | $4,616 +6.3% | $420,200 |
| 2024 | $4,341 +3.4% | $420,200 +0.8% |
| 2023 | $4,200 +1% | $417,000 |
Find assessor info on the county website
Neighborhood: 28806
Nearby schools
GreatSchools rating
- 8/10Vance ElementaryGrades: PK-5Distance: 0.9 mi
- 7/10Asheville MiddleGrades: 6-8Distance: 3.2 mi
- 7/10School Of Inquiry And Life ScienceGrades: 9-12Distance: 3.4 mi
Schools provided by the listing agent
- Elementary: Asheville City
- Middle: Asheville
- High: Asheville
Source: Canopy MLS as distributed by MLS GRID. This data may not be complete. We recommend contacting the local school district to confirm school assignments for this home.
Get a cash offer in 3 minutes
Find out how much your home could sell for in as little as 3 minutes with a no-obligation cash offer.
Estimated market value$599,600
Get a cash offer in 3 minutes
Find out how much your home could sell for in as little as 3 minutes with a no-obligation cash offer.
Estimated market value
$599,600
