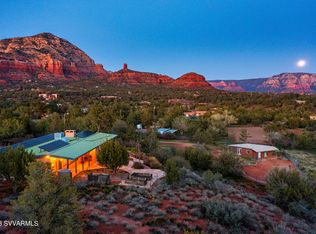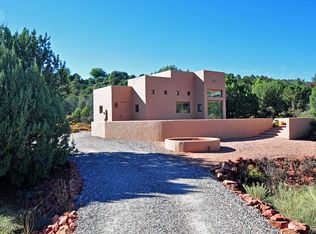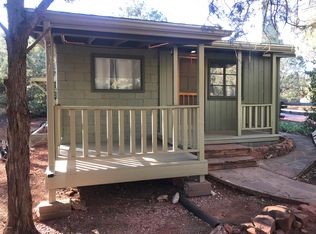Live large with End of the Road Privacy on 2.5 acres in paradise. Newly decorated/painted interior and decking. Main living on top floor with wrap around decks for outdoor living and views of Sedona's famous red rocks: Cathedral, Thunder, Chimney, Courthouse and beyond. Hardwood flooring and ceilings in main living area. Lower level can be used as guest area, in-law unit or separate living area with 2 bedrooms, living room w/fireplace, bathroom. A large recording studio can be re-purposed to accommodate your creative dreams. Horses OK. Square footage approximation on each level but county shows total of 6532 sq. ft.
This property is off market, which means it's not currently listed for sale or rent on Zillow. This may be different from what's available on other websites or public sources.


