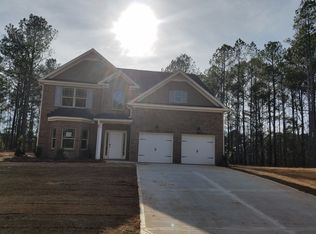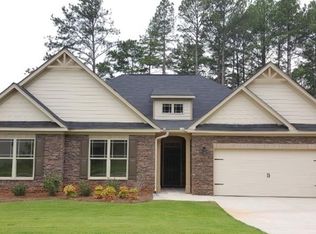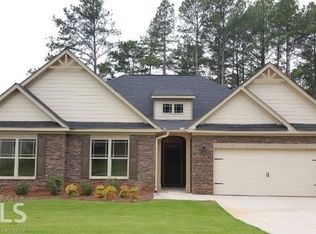New Construction at Cowan Ridge a Kerley Family Home! The Reynold B Floor Plan. An Entertainers Dream, Loads of Hardwoods. Amazing 4 Bedrooms & 4 Full Baths, Fully Tiled Master BA w/His & Her Walk-In Closets. Upscale Trim Package. Formal Dining Room and Study/Office. Huge Eat-in Kitchen with Oversized Island, Granite Counter-tops, 42 Cabinetry w/Crown Molding. SS Appliances, Open to Family Room w/FP. All this on a Huge Leveled Lot. Come Home to Excellence! 04/11/17
This property is off market, which means it's not currently listed for sale or rent on Zillow. This may be different from what's available on other websites or public sources.


