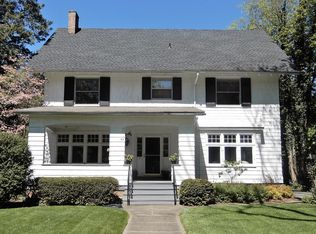Lovely Council Rock Home w/ huge yard, mature landscaping & inviting stone patio. Classic Colonial w/ loads of character: window seats, gorgeous natural wood trim, stained & leaded glass windows, hardwood floors (under the carpets). Spacious Living Room w/ wood burning fireplace adjacent to Den/Library. Gracious formal dining room w/ walk thru butlers pantry leading to Cherry Kitchen w/ breakfast bar & 2 additional pantries. The Family room is off the kitchen & opens to the rear stone patio. Updated mud room & powder room. Expansive Master Suite w/ walk-in closet & private bath w/ whirlpool tub. 2 additional bedrooms & full bath complete the 2nd floor. 3rd floor has 2 bedrooms & full bath. Detached 2 car garage, new 150 amp electric. Fabulous location & loads of curb appeal!
This property is off market, which means it's not currently listed for sale or rent on Zillow. This may be different from what's available on other websites or public sources.
