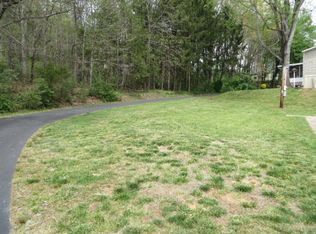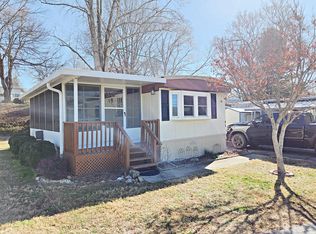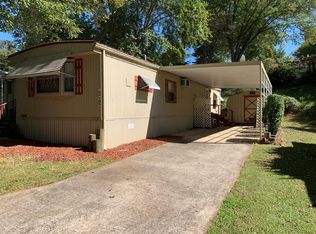Remarkable, 16X50, upgraded home in beautiful 55+ Pine Hill Park. This home is only 4 years young and was ordered with upgraded windows and doors, upgraded insulation package, drywall and an air filtration system. The owners have painted, had custom, easy close cabinets and a spacious island built for the kitchen. They also had beautiful custom walnut countertops hand made to top it all off. All the appliances are brand new as of 2021. This home has been meticulously maintained. The great room area is spacious and is perfect for entertaining. The bedroom in this home is also large with double closets and an en suite bath. This home has plenty of storage and closet space. You couldn't ask for a better location either, the home is situated on a corner lot in the back of the park with woods to the one side of it. There is a large, new open deck to enjoy the beautiful sunsets, and a powered storage building and 2 driveways. While living in Pine Hill you have access to the brand new salt water pool, the clubhouse and all activities, basic cable, water, sewer, road maintenance and mowing all for 175.00 per month. This is the one you have been waiting for!!!!!!!
This property is off market, which means it's not currently listed for sale or rent on Zillow. This may be different from what's available on other websites or public sources.



