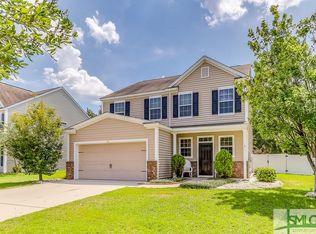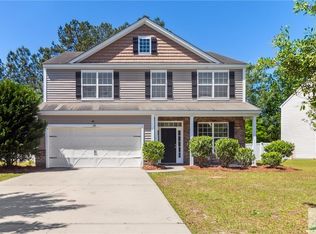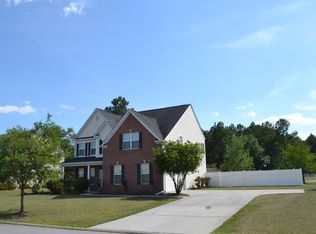This beautiful 4bed/2.5 bath home is a must see! Located in the Farm, a gated community filled with amenities has plenty of room for your family. It features a formal dining room, huge kitchen, light-filled sun room, bonus room, bedroom with bath downstairs, master upstairs with 2 more bedrooms plus a bonus room and fenced back yard. Filled with light and space, you will feel at home the first time you walk in. The community is filled with amenities including pool, spray ground and lake. Situated close to I95 and I16, this home is near major employers, shopping and dining.
This property is off market, which means it's not currently listed for sale or rent on Zillow. This may be different from what's available on other websites or public sources.


