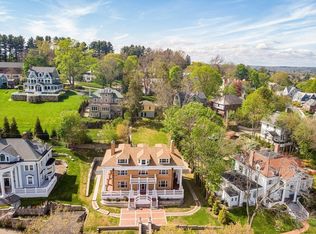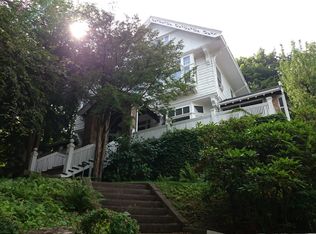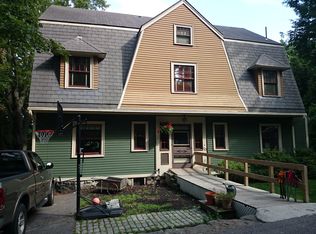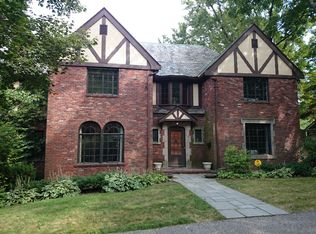This is a lovely FURNISHED OR PARTIALLY FURNISHED garden unit with updated kitchen and bath near the Boston Public Garden. With all utilities included, the unit faces trees, gets good light, and the new renovations include a granite kitchen with stainless appliances and shower/bath and central AC. Good closet space. In an ideal location, it is a 5 minute walk to the greenline T, and a 15 minute walk to MGH hospital. Inc. all utilities, internet & TV cable and Bi-weekly cleaning. One block from Newbury Street and trendy shops. Short Term and Long Term Lease's Available
This property is off market, which means it's not currently listed for sale or rent on Zillow. This may be different from what's available on other websites or public sources.



