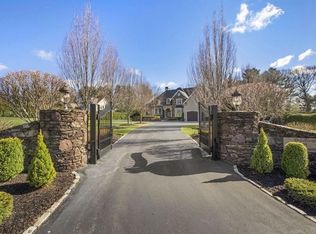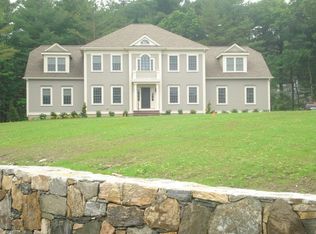Sold for $2,450,000
$2,450,000
85 Colts Xing, Canton, MA 02021
6beds
5,538sqft
Single Family Residence
Built in 2005
1.03 Acres Lot
$2,511,000 Zestimate®
$442/sqft
$7,731 Estimated rent
Home value
$2,511,000
$2.31M - $2.71M
$7,731/mo
Zestimate® history
Loading...
Owner options
Explore your selling options
What's special
Luxury living at its finest in Southfield Estates. Discover the perfect blend of elegance and comfort in this expanded stucco colonial, ideally located just 15 miles south of Boston—an absolute commuter’s dream. Nestled on a peaceful cul-de-sac, this stunning home boasts six bedrooms and seven bathrooms, recently remodeled with high-end finishes. Enjoy outdoor living with an expansive patio and raised deck overlooking beautifully manicured grounds and a fenced-in yard, ideal for relaxation and entertaining. The 2,000+ sq. Ft. finished lower level features a recreation room and spacious gym, while the walk-up attic offers ample storage. The luxurious fully remodeled primary suite is a true retreat, complete with a wet bar, private office, spa bathroom, two custom walk-in closets, and a hidden storage nook. This 1.03 acre property and exceptional home delivers a lifestyle of luxury, convenience, and timeless charm.
Zillow last checked: 8 hours ago
Listing updated: January 16, 2025 at 04:21am
Listed by:
Ashley Brennan 781-844-5302,
Gibson Sotheby's International Realty 781-749-8833
Bought with:
Amy Berardi
Compass
Source: MLS PIN,MLS#: 73304336
Facts & features
Interior
Bedrooms & bathrooms
- Bedrooms: 6
- Bathrooms: 7
- Full bathrooms: 6
- 1/2 bathrooms: 1
- Main level bathrooms: 1
- Main level bedrooms: 1
Primary bedroom
- Features: Bathroom - Full, Vaulted Ceiling(s), Walk-In Closet(s), Closet/Cabinets - Custom Built, Flooring - Hardwood, Wet Bar, Recessed Lighting, Remodeled, Decorative Molding
- Level: Second
- Area: 440
- Dimensions: 20 x 22
Bedroom 2
- Features: Bathroom - Full, Closet, Flooring - Hardwood, Lighting - Overhead
- Level: Main,First
- Area: 132
- Dimensions: 12 x 11
Bedroom 3
- Features: Closet/Cabinets - Custom Built, Flooring - Hardwood, Window(s) - Picture, Recessed Lighting, Remodeled, Lighting - Overhead, Decorative Molding
- Level: Second
- Area: 210
- Dimensions: 14 x 15
Bedroom 4
- Features: Ceiling Fan(s), Closet, Flooring - Hardwood, Window(s) - Picture, Decorative Molding
- Level: Second
- Area: 285
- Dimensions: 15 x 19
Bedroom 5
- Features: Bathroom - Full, Walk-In Closet(s), Flooring - Hardwood, Lighting - Overhead
- Level: Second
- Area: 483
- Dimensions: 23 x 21
Primary bathroom
- Features: Yes
Bathroom 1
- Features: Bathroom - Full, Flooring - Stone/Ceramic Tile, Countertops - Upgraded
- Level: Main,First
- Area: 48
- Dimensions: 8 x 6
Bathroom 2
- Features: Bathroom - Half, Flooring - Stone/Ceramic Tile, Lighting - Sconce
- Level: First
- Area: 30
- Dimensions: 6 x 5
Bathroom 3
- Features: Bathroom - Full, Bathroom - Double Vanity/Sink, Bathroom - Tiled With Tub & Shower, Flooring - Stone/Ceramic Tile, Countertops - Stone/Granite/Solid
- Level: Second
- Area: 195
- Dimensions: 15 x 13
Dining room
- Features: Coffered Ceiling(s), Flooring - Hardwood, Open Floorplan, Remodeled, Lighting - Overhead
- Level: Main,First
- Area: 300
- Dimensions: 15 x 20
Family room
- Features: Bathroom - Full, Closet, Exterior Access, Flooring - Engineered Hardwood
- Level: Basement
- Area: 861
- Dimensions: 41 x 21
Kitchen
- Features: Flooring - Hardwood, Dining Area, Pantry, Countertops - Stone/Granite/Solid, Kitchen Island, Breakfast Bar / Nook, Cabinets - Upgraded, Open Floorplan, Stainless Steel Appliances, Pot Filler Faucet, Gas Stove, Lighting - Pendant, Crown Molding
- Level: Main,First
- Area: 672
- Dimensions: 32 x 21
Living room
- Features: Coffered Ceiling(s), Flooring - Hardwood, Cable Hookup, Open Floorplan, Recessed Lighting, Remodeled
- Level: Main,First
- Area: 380
- Dimensions: 19 x 20
Office
- Features: Fireplace, Closet/Cabinets - Custom Built, Flooring - Hardwood, Window(s) - Picture
- Level: Main
- Area: 255
- Dimensions: 15 x 17
Heating
- Forced Air, Radiant, Natural Gas, Fireplace
Cooling
- Central Air
Appliances
- Included: Range, Oven, Dishwasher, Microwave, Refrigerator
- Laundry: Laundry Closet, Flooring - Stone/Ceramic Tile, Gas Dryer Hookup, Second Floor
Features
- Bathroom - Full, Closet, Lighting - Overhead, Lighting - Sconce, Closet/Cabinets - Custom Built, Recessed Lighting, Lighting - Pendant, Decorative Molding, Bedroom, Bathroom, Office, Study, Sitting Room, Entry Hall, Wet Bar, Walk-up Attic
- Flooring: Wood, Tile, Carpet, Flooring - Hardwood, Flooring - Stone/Ceramic Tile, Flooring - Marble
- Windows: Picture, Screens
- Basement: Full,Finished,Walk-Out Access
- Number of fireplaces: 4
- Fireplace features: Living Room
Interior area
- Total structure area: 5,538
- Total interior livable area: 5,538 sqft
Property
Parking
- Total spaces: 9
- Parking features: Attached, Garage Door Opener, Storage, Paved Drive, Driveway, Paved
- Attached garage spaces: 3
- Uncovered spaces: 6
Features
- Patio & porch: Deck, Patio
- Exterior features: Deck, Patio, Rain Gutters, Storage, Sprinkler System, Screens, Fenced Yard, Stone Wall
- Fencing: Fenced
Lot
- Size: 1.03 Acres
- Features: Cul-De-Sac, Level
Details
- Parcel number: 4533356
- Zoning: SRAA
Construction
Type & style
- Home type: SingleFamily
- Architectural style: Colonial
- Property subtype: Single Family Residence
Materials
- Frame
- Foundation: Concrete Perimeter
- Roof: Shingle
Condition
- Year built: 2005
Utilities & green energy
- Electric: Generator, 200+ Amp Service
- Sewer: Public Sewer
- Water: Public
- Utilities for property: for Gas Range
Community & neighborhood
Security
- Security features: Security System
Community
- Community features: Public Transportation, Shopping, Park, Walk/Jog Trails, Medical Facility, Conservation Area, Highway Access, House of Worship, Private School, Public School, T-Station
Location
- Region: Canton
- Subdivision: Southfield Estates
Other
Other facts
- Listing terms: Contract
- Road surface type: Paved
Price history
| Date | Event | Price |
|---|---|---|
| 1/15/2025 | Sold | $2,450,000-7.5%$442/sqft |
Source: MLS PIN #73304336 Report a problem | ||
| 11/1/2024 | Contingent | $2,650,000$479/sqft |
Source: MLS PIN #73304336 Report a problem | ||
| 10/22/2024 | Listed for sale | $2,650,000+66.2%$479/sqft |
Source: MLS PIN #73304336 Report a problem | ||
| 7/17/2006 | Sold | $1,594,200$288/sqft |
Source: Public Record Report a problem | ||
Public tax history
| Year | Property taxes | Tax assessment |
|---|---|---|
| 2025 | $20,250 +3.2% | $2,047,500 +4% |
| 2024 | $19,623 +4.2% | $1,968,200 +10.5% |
| 2023 | $18,830 +0.4% | $1,781,500 +7.8% |
Find assessor info on the county website
Neighborhood: 02021
Nearby schools
GreatSchools rating
- 8/10Lt Peter M Hansen ElementaryGrades: K-5Distance: 1.8 mi
- 7/10Wm H Galvin Middle SchoolGrades: 6-8Distance: 1.9 mi
- 9/10Canton High SchoolGrades: 9-12Distance: 2.9 mi
Schools provided by the listing agent
- Elementary: Hansen
- Middle: Galvin
- High: Chs
Source: MLS PIN. This data may not be complete. We recommend contacting the local school district to confirm school assignments for this home.
Get a cash offer in 3 minutes
Find out how much your home could sell for in as little as 3 minutes with a no-obligation cash offer.
Estimated market value$2,511,000
Get a cash offer in 3 minutes
Find out how much your home could sell for in as little as 3 minutes with a no-obligation cash offer.
Estimated market value
$2,511,000

