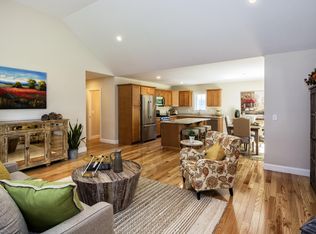Sold for $1,630,000 on 10/08/24
$1,630,000
85 Cobblestone Circle, Mashpee, MA 02649
4beds
3,226sqft
Single Family Residence
Built in 2021
4,356 Square Feet Lot
$1,678,400 Zestimate®
$505/sqft
$4,353 Estimated rent
Home value
$1,678,400
$1.51M - $1.86M
$4,353/mo
Zestimate® history
Loading...
Owner options
Explore your selling options
What's special
Welcome to 85 Cobblestone Circle, a modern and elegant new construction FORSYTHIA model home located in the prestigious Ockway Village community in New Seabury. This stunning residence boasts 3+ bedrooms, 3.5 bathrooms, and a spacious 3,226 sqft of living space.Upon entering, you'll be greeted by high soaring ceilings and luxurious floors that flow seamlessly throughout the home. The main level features a gourmet kitchen, a bright and airy fireplaced living area, and a dining space that opens to the oversized patio and manicured grounds, providing the perfect setting for outdoor relaxation and entertaining. The fully finished lower level offers a bonus room, family room, and a full bathroom, providing ample space for recreation and guest accommodation and ample storage. Additionally, this home includes an attached one-car garage and a charming front porch.Residents of this community enjoy gated security, access to a private pool, common outdoor space, and overflow parking. Don't miss the opportunity to make this sophisticated New Seabury residence your own. Schedule a showing today and experience the epitome of modern coastal living.
Zillow last checked: 8 hours ago
Listing updated: October 08, 2024 at 07:25pm
Listed by:
Livia A Freitas Monteforte 508-274-6185,
Compass Massachusetts, LLC
Bought with:
Member Non
cci.unknownoffice
Source: CCIMLS,MLS#: 22401677
Facts & features
Interior
Bedrooms & bathrooms
- Bedrooms: 4
- Bathrooms: 4
- Full bathrooms: 3
- 1/2 bathrooms: 1
- Main level bathrooms: 2
Primary bedroom
- Description: Flooring: Wood
- Features: Walk-In Closet(s)
- Level: First
Bedroom 2
- Description: Flooring: Wood
- Features: Bedroom 2, Closet
- Level: Second
Bedroom 3
- Description: Flooring: Wood
- Features: Closet
- Level: Second
Bedroom 4
- Description: Flooring: Carpet
- Level: Basement
Primary bathroom
- Features: Private Full Bath
Dining room
- Description: Flooring: Wood
- Features: Dining Room
- Level: First
Kitchen
- Description: Countertop(s): Quartz,Flooring: Wood,Stove(s): Gas
- Features: Kitchen, Upgraded Cabinets, Kitchen Island
- Level: First
Living room
- Description: Fireplace(s): Gas,Flooring: Wood
- Features: Dining Area, Living Room, View, Cathedral Ceiling(s)
- Level: First
Heating
- Forced Air
Cooling
- Central Air
Appliances
- Included: Dishwasher, Refrigerator, Gas Water Heater
- Laundry: Laundry Room, First Floor
Features
- Recessed Lighting
- Flooring: Wood, Carpet, Tile
- Basement: Bulkhead Access,Interior Entry,Full,Finished
- Number of fireplaces: 1
- Fireplace features: Gas
Interior area
- Total structure area: 3,226
- Total interior livable area: 3,226 sqft
Property
Parking
- Total spaces: 2
- Parking features: Garage - Attached, Open
- Attached garage spaces: 1
- Has uncovered spaces: Yes
Features
- Stories: 2
- Entry location: First Floor
- Pool features: Community
- Has view: Yes
Lot
- Size: 4,356 sqft
- Features: Bike Path, Medical Facility, House of Worship, Near Golf Course, Shopping, Marina, Conservation Area, Level, South of Route 28
Details
- Parcel number: 1101300
- Zoning: R3
- Special conditions: None
Construction
Type & style
- Home type: SingleFamily
- Property subtype: Single Family Residence
Materials
- Shingle Siding
- Foundation: Poured
- Roof: Asphalt, Pitched
Condition
- Actual
- New construction: No
- Year built: 2021
Utilities & green energy
- Sewer: Private Sewer
Community & neighborhood
Location
- Region: Mashpee
HOA & financial
HOA
- Has HOA: Yes
- HOA fee: $1,378 quarterly
- Amenities included: Common Area, Snow Removal, Trash, Pool, Landscaping
Other
Other facts
- Listing terms: Conventional
- Road surface type: Paved
Price history
| Date | Event | Price |
|---|---|---|
| 10/8/2024 | Sold | $1,630,000-3.5%$505/sqft |
Source: | ||
| 8/10/2024 | Contingent | $1,689,900$524/sqft |
Source: MLS PIN #73227022 | ||
| 8/9/2024 | Pending sale | $1,689,900$524/sqft |
Source: | ||
| 6/16/2024 | Price change | $1,689,900-2.9%$524/sqft |
Source: | ||
| 4/24/2024 | Listed for sale | $1,740,000$539/sqft |
Source: MLS PIN #73227022 | ||
Public tax history
Tax history is unavailable.
Neighborhood: 02649
Nearby schools
GreatSchools rating
- NAKenneth Coombs SchoolGrades: PK-2Distance: 3 mi
- 5/10Mashpee High SchoolGrades: 7-12Distance: 3 mi
Schools provided by the listing agent
- District: Mashpee
Source: CCIMLS. This data may not be complete. We recommend contacting the local school district to confirm school assignments for this home.

Get pre-qualified for a loan
At Zillow Home Loans, we can pre-qualify you in as little as 5 minutes with no impact to your credit score.An equal housing lender. NMLS #10287.
Sell for more on Zillow
Get a free Zillow Showcase℠ listing and you could sell for .
$1,678,400
2% more+ $33,568
With Zillow Showcase(estimated)
$1,711,968