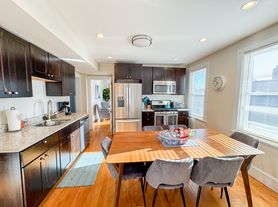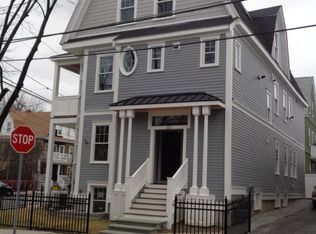Live near it all! 2 bedroom, 1 bath apartment in a 3 unit building. 2 off street, non-tandem parking spaces, central air and heat, and in-unit laundry! Features lots of light in living and dining room, primary bedroom with walk-in closet, second bedroom with closet and built-ins, and kitchen with island, gas stove, dishwasher, microwave and French door refrigerator. Private side porch, green space in the backyard, and additional storage in basement as well.
Walking: 5 minutes to Alewife station, 15 minutes to Whole Foods, Trader Joe's, CVS, Davis Square, and Porter Square.
Easy access to Bike paths, Russell Field, Danehy Park, and multiple bus routes.Right near Route 2 for getting out of the city. Quiet neighborhood, but close enough to get you to the best parts of Cambridge/Boston/Somerville!
Initial lease from signing to September 2026. Renewal will be for 1 year starting Sept. 2026.
Rent includes water, sewer, snow removal, and annual yard cleanup. Tenant responsible for electric, gas, and internet. Rent due 1st of every month.
Pets allowed. Dogs will depend on breed due to insurance purposes.
Renters will be responsible for putting out trash, recycling, compost and (sometimes) yard waste bins weekly for curbside pickup on Sunday nights (Monday nights if Monday is a holiday).
Unit is non-smoking indoors (including vaping). Smoking is allowed on the private side porch.
Subject to credit and background check. First month, last month, and security deposit required.
Apartment for rent
Accepts Zillow applications
$3,600/mo
85 Clifton St #1, Cambridge, MA 02140
2beds
1,017sqft
This listing now includes required monthly fees in the total price. Learn more
Apartment
Available Sun Oct 19 2025
Cats, dogs OK
Central air
In unit laundry
Off street parking
Forced air
What's special
Central air and heatPrivate side porchIn-unit laundryKitchen with islandGas stoveFrench door refrigerator
- 34 days |
- -- |
- -- |
Travel times
Facts & features
Interior
Bedrooms & bathrooms
- Bedrooms: 2
- Bathrooms: 1
- Full bathrooms: 1
Heating
- Forced Air
Cooling
- Central Air
Appliances
- Included: Dishwasher, Dryer, Freezer, Microwave, Oven, Refrigerator, Washer
- Laundry: In Unit
Features
- Walk In Closet
- Flooring: Hardwood
Interior area
- Total interior livable area: 1,017 sqft
Property
Parking
- Parking features: Off Street
- Details: Contact manager
Features
- Exterior features: Electricity not included in rent, Gas not included in rent, Heating system: Forced Air, Internet not included in rent, Sewage included in rent, Snow Removal included in rent, Walk In Closet, Water included in rent
Details
- Parcel number: CAMBM00190L0005000001
Construction
Type & style
- Home type: Apartment
- Property subtype: Apartment
Utilities & green energy
- Utilities for property: Sewage, Water
Building
Management
- Pets allowed: Yes
Community & HOA
Location
- Region: Cambridge
Financial & listing details
- Lease term: 1 Year
Price history
| Date | Event | Price |
|---|---|---|
| 9/5/2025 | Listed for rent | $3,600$4/sqft |
Source: Zillow Rentals | ||
| 9/20/2019 | Sold | $658,000$647/sqft |
Source: Public Record | ||
| 8/10/2019 | Pending sale | $658,000$647/sqft |
Source: Compass #72542408 | ||
| 7/31/2019 | Listed for sale | $658,000+70.9%$647/sqft |
Source: Compass #72542408 | ||
| 2/25/2009 | Sold | $385,000$379/sqft |
Source: Public Record | ||

