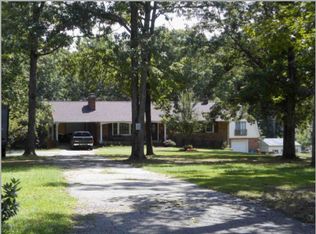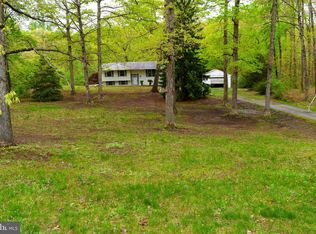Sold for $645,000
$645,000
85 Clark Patton Rd, Fredericksburg, VA 22406
4beds
3,072sqft
Single Family Residence
Built in 1976
1.96 Acres Lot
$645,100 Zestimate®
$210/sqft
$2,997 Estimated rent
Home value
$645,100
$600,000 - $697,000
$2,997/mo
Zestimate® history
Loading...
Owner options
Explore your selling options
What's special
Discover your dream home at 85 Clark Patton Road, a beautifully designed 4-bedroom, 2.5-bathroom estate nestled on 1.9 private acres in Fredericksburg. With 3,024 sq. ft. of living space, this home offers the perfect blend of comfort, luxury, and tranquility. Inside, you’ll find a spacious and inviting floor plan with elegant finishes throughout. The heart of the home is the kitchen, which flows effortlessly into the living and dining areas—ideal for entertaining. Step outside to your Trex deck and enjoy peaceful views, or unwind in the enclosed, climate-controlled back patio—perfect for year-round relaxation. The hot tub adds an extra touch of luxury, creating your own private retreat. With plenty of space both inside and out, this property offers endless possibilities. Don’t miss the chance to own this stunning home—schedule your private tour today!
Zillow last checked: 8 hours ago
Listing updated: May 16, 2025 at 03:24pm
Listed by:
James Bauslaugh 540-847-3332,
ROCKWISE REALTY LLC
Bought with:
Tammy Hill, 5016532
KW Metro Center
Source: Bright MLS,MLS#: VAST2037252
Facts & features
Interior
Bedrooms & bathrooms
- Bedrooms: 4
- Bathrooms: 3
- Full bathrooms: 2
- 1/2 bathrooms: 1
- Main level bathrooms: 1
Primary bedroom
- Features: Flooring - Carpet
- Level: Upper
Bedroom 1
- Features: Flooring - Carpet
- Level: Upper
Bedroom 2
- Features: Flooring - Carpet
- Level: Upper
Dining room
- Features: Flooring - HardWood
- Level: Main
Family room
- Features: Flooring - HardWood
- Level: Main
Game room
- Features: Flooring - Carpet, Fireplace - Wood Burning
- Level: Lower
Kitchen
- Features: Flooring - HardWood
- Level: Main
Living room
- Features: Flooring - HardWood, Fireplace - Wood Burning
- Level: Main
Heating
- Forced Air, Electric
Cooling
- Central Air, Electric
Appliances
- Included: Dishwasher, Ice Maker, Microwave, Cooktop, Refrigerator, Dryer, Washer, Electric Water Heater
Features
- Dining Area, Family Room Off Kitchen, Bar, Chair Railings, Floor Plan - Traditional
- Flooring: Wood
- Basement: Exterior Entry,Rear Entrance,Finished,Walk-Out Access
- Has fireplace: No
Interior area
- Total structure area: 3,072
- Total interior livable area: 3,072 sqft
- Finished area above ground: 2,136
- Finished area below ground: 936
Property
Parking
- Parking features: Off Street, Driveway
- Has uncovered spaces: Yes
Accessibility
- Accessibility features: None
Features
- Levels: Three
- Stories: 3
- Pool features: None
- Has view: Yes
- View description: Garden, Trees/Woods
Lot
- Size: 1.96 Acres
Details
- Additional structures: Above Grade, Below Grade
- Parcel number: 35 72
- Zoning: A2
- Special conditions: Standard
Construction
Type & style
- Home type: SingleFamily
- Architectural style: Colonial
- Property subtype: Single Family Residence
Materials
- Vinyl Siding
- Foundation: Slab
- Roof: Asphalt
Condition
- New construction: No
- Year built: 1976
Utilities & green energy
- Sewer: Septic Exists
- Water: Well
Community & neighborhood
Location
- Region: Fredericksburg
- Subdivision: None Available
Other
Other facts
- Listing agreement: Exclusive Right To Sell
- Ownership: Fee Simple
Price history
| Date | Event | Price |
|---|---|---|
| 5/15/2025 | Sold | $645,000+3.2%$210/sqft |
Source: | ||
| 3/31/2025 | Contingent | $625,000$203/sqft |
Source: | ||
| 3/28/2025 | Listed for sale | $625,000+98.4%$203/sqft |
Source: | ||
| 8/1/2015 | Sold | $315,000-1.5%$103/sqft |
Source: Public Record Report a problem | ||
| 5/14/2015 | Pending sale | $319,900$104/sqft |
Source: Berkshire Hathaway Homeservices Select Realty #ST8590592 Report a problem | ||
Public tax history
| Year | Property taxes | Tax assessment |
|---|---|---|
| 2025 | $4,032 +3.4% | $436,500 |
| 2024 | $3,901 +15.1% | $436,500 +15.6% |
| 2023 | $3,389 +5.6% | $377,600 |
Find assessor info on the county website
Neighborhood: 22406
Nearby schools
GreatSchools rating
- 8/10Hartwood Elementary SchoolGrades: K-5Distance: 1.5 mi
- 5/10T. Benton Gayle Middle SchoolGrades: 6-8Distance: 3.2 mi
- 7/10Mountain View High SchoolGrades: 9-12Distance: 6 mi
Schools provided by the listing agent
- High: Colonial Forge
- District: Stafford County Public Schools
Source: Bright MLS. This data may not be complete. We recommend contacting the local school district to confirm school assignments for this home.

Get pre-qualified for a loan
At Zillow Home Loans, we can pre-qualify you in as little as 5 minutes with no impact to your credit score.An equal housing lender. NMLS #10287.

