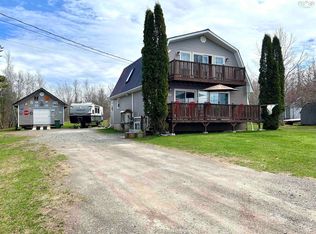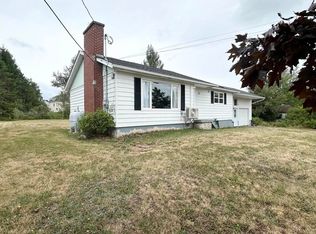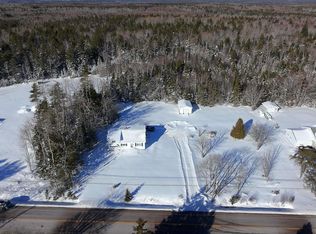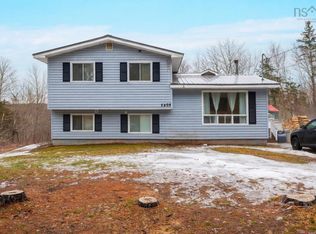85 Church St, Springhill, NS B0M 1X0
What's special
- 300 days |
- 68 |
- 4 |
Zillow last checked:
Listing updated:
Celeste LeBlanc,
Coldwell Banker Performance Realty Brokerage,
Cathy LeBlanc,
Coldwell Banker Performance Realty
Facts & features
Interior
Bedrooms & bathrooms
- Bedrooms: 4
- Bathrooms: 2
- Full bathrooms: 2
Bedroom
- Level: Second
- Area: 85.71
- Dimensions: 10.08 x 8.5
Bedroom 1
- Level: Second
- Area: 168.42
- Dimensions: 10.75 x 15.67
Bedroom 2
- Level: Second
- Area: 210
- Dimensions: 13.33 x 15.75
Bathroom
- Level: Second
- Area: 65.25
- Dimensions: 6.75 x 9.67
Bathroom 1
- Level: Second
- Area: 76.26
- Dimensions: 11.58 x 6.58
Dining room
- Level: Main
- Area: 150.55
- Dimensions: 13.58 x 11.08
Family room
- Level: Main
- Area: 231
- Dimensions: 14 x 16.5
Kitchen
- Level: Main
- Area: 302.85
- Dimensions: 14.83 x 20.42
Living room
- Level: Main
- Area: 200.42
- Dimensions: 12.33 x 16.25
Heating
- Hot Water, Radiant
Appliances
- Included: Electric Range, Dishwasher, Dryer - Electric, Washer, Refrigerator
Features
- Ensuite Bath, High Speed Internet
- Flooring: Carpet, Hardwood, Laminate, Vinyl
- Basement: Full,Unfinished
Interior area
- Total structure area: 2,414
- Total interior livable area: 2,414 sqft
- Finished area above ground: 2,414
Video & virtual tour
Property
Parking
- Total spaces: 4
- Parking features: Detached, Double, Wired, Paved
- Garage spaces: 2
- Details: Garage Details(Detached, Double)
Features
- Levels: 1 3/4 Storey
- Stories: 1
- Patio & porch: Deck, Porch
- Has spa: Yes
- Spa features: Heated
- Fencing: Fenced
Lot
- Size: 0.41 Acres
- Features: Cleared, Landscaped, Level, Under 0.5 Acres
Details
- Parcel number: 25225632
- Zoning: Residential
- Other equipment: No Rental Equipment
Construction
Type & style
- Home type: SingleFamily
- Property subtype: Single Family Residence
Materials
- Vinyl Siding
- Foundation: Stone
- Roof: Metal
Condition
- New construction: No
Utilities & green energy
- Gas: Oil
- Sewer: Municipal
- Water: Municipal
- Utilities for property: Cable Connected, Electricity Connected, Phone Connected
Community & HOA
Community
- Features: Golf, Park, Playground, Recreation Center, Shopping, Place of Worship
Location
- Region: Springhill
Financial & listing details
- Price per square foot: C$145/sqft
- Tax assessed value: C$207,100
- Price range: C$349.9K - C$349.9K
- Date on market: 4/23/2025
- Ownership: Freehold
- Electric utility on property: Yes
(902) 694-4010
By pressing Contact Agent, you agree that the real estate professional identified above may call/text you about your search, which may involve use of automated means and pre-recorded/artificial voices. You don't need to consent as a condition of buying any property, goods, or services. Message/data rates may apply. You also agree to our Terms of Use. Zillow does not endorse any real estate professionals. We may share information about your recent and future site activity with your agent to help them understand what you're looking for in a home.
Price history
Price history
| Date | Event | Price |
|---|---|---|
| 9/26/2025 | Price change | C$349,900-2.8%C$145/sqft |
Source: | ||
| 4/23/2025 | Listed for sale | C$359,900C$149/sqft |
Source: | ||
Public tax history
Public tax history
| Year | Property taxes | Tax assessment |
|---|---|---|
| 2019 | -- | C$78,300 |
Climate risks
Neighborhood: B0M
Nearby schools
GreatSchools rating
No schools nearby
We couldn't find any schools near this home.
Schools provided by the listing agent
- Elementary: Springhill Elementary School
- Middle: Springhill Junior-Senior High School
- High: Springhill Junior-Senior High School
Source: NSAR. This data may not be complete. We recommend contacting the local school district to confirm school assignments for this home.
- Loading



