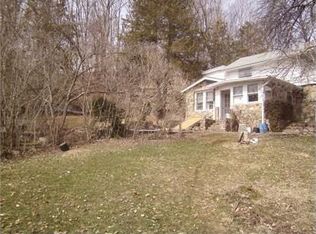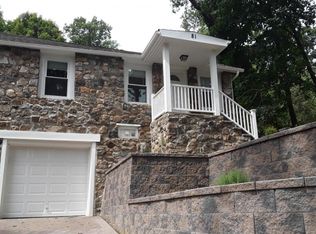Luxury living on private 5.39 acre lake front Colonial. 4000sqft, 3 living levels with full finished w/out to patio & heated in-ground pool with spa. Separate guest quarters, level lake front & dock.Grand approach on circular drive welcomes you to this stylish open 2 story foyer. Formal living rm, private dining, refinished hardwood floors. Family rm offers fireplace and is open to breakfast rm. Handsome ample cabinetry in the gourmet kitchen with center island, breakfast bar, double oven, range cooktop, stainless appliances. Step out to the expansive deck overlooking in-ground pool and lake. 2nd floor master, walk-in closet, private deck, full bath. Lower level game rm, den, full bath, and walk-out to covered patio. Open level lake frontage with dock. 2 car attached garage, separate detached 3 car & studio.
This property is off market, which means it's not currently listed for sale or rent on Zillow. This may be different from what's available on other websites or public sources.


