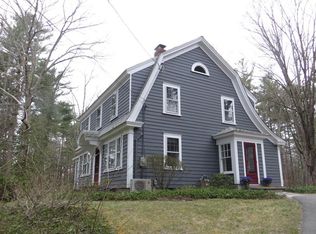Plenty of room on four levels of living in this stately colonial sited on a private, professionally landscaped lot with elegant brick and granite front walkway. Gleaming hardwood welcomes you in the foyer and continues into living and dining rooms. Spacious eat-in kitchen has everything - pantry, granite countertops and island with seating and prep sink. Dining area opens to sun porch with new flooring and connects to sunny, front to back family room with fireplace. Brand new carpeting in all 4 bedrooms. Luxurious master suite features cathedral ceiling, Palladian window, fireplace, walk-in closet and full bath. Bonus room on the 3rd floor has access to attic storage. The lower level is perfect for a game/media room. This home a true gem, close to all Groton has to offer - restaurants, retail, bike trail and schools.
This property is off market, which means it's not currently listed for sale or rent on Zillow. This may be different from what's available on other websites or public sources.
