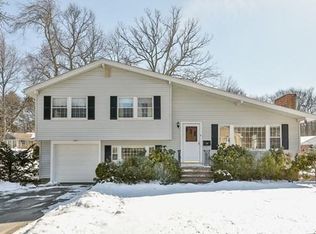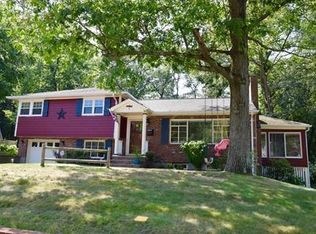Sold for $775,000
$775,000
85 Chickering Rd, Dedham, MA 02026
3beds
1,504sqft
Single Family Residence
Built in 1954
8,562 Square Feet Lot
$795,800 Zestimate®
$515/sqft
$3,798 Estimated rent
Home value
$795,800
$732,000 - $859,000
$3,798/mo
Zestimate® history
Loading...
Owner options
Explore your selling options
What's special
Charming Mid-Century Multi-Level Home in Prime Location! This exceptionally well-maintained 3-bedroom home, situated on the Dedham-Westwood line, is nestled in a peaceful, tree-lined cul-de-sac with easy access to Legacy Place, Dedham Center, the Commuter Rail, and Route 95. The spacious living room seamlessly flows into a dining area and updated kitchen, all featuring refinished hardwood floors. A sun-filled, heated four-season porch with new carpeting offers year-round relaxation. The upper level boasts three generous bedrooms with ample closet space. The lower level includes a cozy family room, a half bath, and direct access to the attached garage and back yard patio. Recent updates include central air, a newer kitchen, windows, siding, roof, hot water heater, and furnace. This move-in-ready gem combines comfort and convenience—don’t miss out!
Zillow last checked: 8 hours ago
Listing updated: January 19, 2025 at 06:57pm
Listed by:
The Results Team 978-815-0127,
REMAX Executive Realty 508-520-9696,
Robert Black 978-815-0127
Bought with:
Erin Vogt
Vogt Realty Group, LLC
Source: MLS PIN,MLS#: 73315853
Facts & features
Interior
Bedrooms & bathrooms
- Bedrooms: 3
- Bathrooms: 2
- Full bathrooms: 1
- 1/2 bathrooms: 1
Primary bedroom
- Features: Ceiling Fan(s), Flooring - Hardwood
- Level: Third
- Area: 168
- Dimensions: 14 x 12
Bedroom 2
- Features: Ceiling Fan(s), Flooring - Hardwood
- Level: Third
- Area: 154
- Dimensions: 14 x 11
Bedroom 3
- Features: Ceiling Fan(s), Flooring - Hardwood
- Level: Third
- Area: 110
- Dimensions: 11 x 10
Bathroom 1
- Features: Bathroom - Full
- Level: Third
- Area: 48
- Dimensions: 8 x 6
Bathroom 2
- Features: Bathroom - Half
- Level: First
- Area: 32
- Dimensions: 8 x 4
Dining room
- Features: Flooring - Hardwood, Exterior Access, Open Floorplan
- Level: Second
- Area: 108
- Dimensions: 12 x 9
Family room
- Features: Bathroom - Half, Flooring - Wall to Wall Carpet
- Level: First
- Area: 150
- Dimensions: 15 x 10
Kitchen
- Level: Second
- Area: 168
- Dimensions: 14 x 12
Living room
- Features: Flooring - Hardwood, Window(s) - Bay/Bow/Box
- Level: Second
- Area: 176
- Dimensions: 16 x 11
Heating
- Forced Air, Natural Gas
Cooling
- Central Air
Appliances
- Included: Gas Water Heater, Dishwasher, Microwave, Refrigerator, ENERGY STAR Qualified Refrigerator, ENERGY STAR Qualified Dishwasher, Range, Oven
- Laundry: Bathroom - Half, Gas Dryer Hookup, Exterior Access, Washer Hookup, First Floor
Features
- Ceiling Fan(s), Vaulted Ceiling(s), Sun Room, Entry Hall
- Flooring: Wood, Tile, Flooring - Wall to Wall Carpet
- Doors: French Doors, Insulated Doors
- Windows: Insulated Windows
- Basement: Interior Entry,Unfinished
- Number of fireplaces: 1
- Fireplace features: Living Room
Interior area
- Total structure area: 1,504
- Total interior livable area: 1,504 sqft
Property
Parking
- Total spaces: 4
- Parking features: Attached, Paved Drive, Off Street, Paved
- Attached garage spaces: 1
- Uncovered spaces: 3
Features
- Levels: Multi/Split
- Patio & porch: Patio
- Exterior features: Patio
Lot
- Size: 8,562 sqft
- Features: Cul-De-Sac, Level
Details
- Parcel number: M:0160 L:0006,73178
- Zoning: B
Construction
Type & style
- Home type: SingleFamily
- Architectural style: Mid-Century Modern
- Property subtype: Single Family Residence
Materials
- Frame
- Foundation: Concrete Perimeter
- Roof: Shingle
Condition
- Year built: 1954
Utilities & green energy
- Electric: 110 Volts, 220 Volts
- Sewer: Public Sewer
- Water: Public
- Utilities for property: for Gas Range, for Gas Oven, for Electric Oven, for Gas Dryer, Washer Hookup
Green energy
- Energy efficient items: Thermostat
Community & neighborhood
Community
- Community features: Public Transportation, Shopping, Highway Access, Public School
Location
- Region: Dedham
Other
Other facts
- Road surface type: Paved
Price history
| Date | Event | Price |
|---|---|---|
| 1/10/2025 | Sold | $775,000+10.7%$515/sqft |
Source: MLS PIN #73315853 Report a problem | ||
| 12/1/2024 | Contingent | $699,900$465/sqft |
Source: MLS PIN #73315853 Report a problem | ||
| 11/27/2024 | Listed for sale | $699,900+25.4%$465/sqft |
Source: MLS PIN #73315853 Report a problem | ||
| 2/5/2021 | Sold | $558,000-3.8%$371/sqft |
Source: Public Record Report a problem | ||
| 12/28/2020 | Contingent | $579,900$386/sqft |
Source: Local MLS #72756330 Report a problem | ||
Public tax history
| Year | Property taxes | Tax assessment |
|---|---|---|
| 2025 | $8,409 +4.1% | $666,300 +3.1% |
| 2024 | $8,076 +4.8% | $646,100 +7.7% |
| 2023 | $7,705 +7.6% | $600,100 +11.9% |
Find assessor info on the county website
Neighborhood: Dexter
Nearby schools
GreatSchools rating
- NAEarly Childhood CenterGrades: PK-KDistance: 1 mi
- 7/10Dedham Middle SchoolGrades: 6-8Distance: 1.5 mi
- 7/10Dedham High SchoolGrades: 9-12Distance: 1.7 mi
Schools provided by the listing agent
- Elementary: Riverdale
- Middle: Dedham
- High: Dedham
Source: MLS PIN. This data may not be complete. We recommend contacting the local school district to confirm school assignments for this home.
Get a cash offer in 3 minutes
Find out how much your home could sell for in as little as 3 minutes with a no-obligation cash offer.
Estimated market value$795,800
Get a cash offer in 3 minutes
Find out how much your home could sell for in as little as 3 minutes with a no-obligation cash offer.
Estimated market value
$795,800

