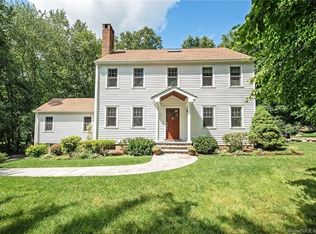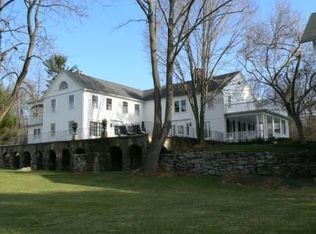Sold for $2,525,000
$2,525,000
85 Chestnut Hill Road, Wilton, CT 06897
5beds
6,951sqft
Single Family Residence
Built in 2001
4.91 Acres Lot
$2,906,800 Zestimate®
$363/sqft
$7,662 Estimated rent
Home value
$2,906,800
$2.67M - $3.17M
$7,662/mo
Zestimate® history
Loading...
Owner options
Explore your selling options
What's special
This elegant home boasts quality craftmanship, quintessential CT stone walls & is the perfect blend of architectural design & functionality. A private entrance, circular driveway & professionally landscaped grounds invite you into this 5 acre estate: subdividable or create your own compound–a unique opportunity! Enter thru a custom door to a 2 story foyer & hand painted designer floors. A thoughtful & easy flowing floorplan highlight custom millwork. Gourmet kitchen has a magnificent center island, exposed wood beams direct from Nantucket, reclaimed wood floors from Nova Scotia & woodburning fireplace & connects to the DR with a conveniently placed wet bar-perfect for both casual & formal entertaining. FR is anchored by a stone & beam fpl & French doors leading to the inviting, sun filled backyard w/custom bluestone patio & fire pit. A lacquered office opens to an elegant & tastefully appointed LR. Bonus room offers flex space & rich natural light. Arriving home is a pleasure w/ flair and organization: laundry, pantry, storage, 3 car garage|EV charger. Two beautifully detailed staircases lead to the upstairs. Spacious primary suite, one of the five total bdrms, radiates subtle glamour w/folks, an alcove seating area & spa-like bath. First floor quality seen in the LL is a “WOW”: movie theater, entertaining/exercise areas+office/flex space. Recline to your favorite movie or stream the next greatest series! Meticulous attention to detail. Minutes to Westport, trains, shopping! Please watch the video for additional photos and visual exposure!
Zillow last checked: 8 hours ago
Listing updated: June 30, 2023 at 03:20pm
Listed by:
The Fair Team of William Raveis Real Estate,
Kara P. Williams 203-984-4758,
William Raveis Real Estate 203-762-8300,
Co-Listing Agent: Marianne Lasala 203-515-5700,
Higgins Group Real Estate
Bought with:
Deirdre Andreoli, REB.0759307
Compass Connecticut, LLC
Source: Smart MLS,MLS#: 170547512
Facts & features
Interior
Bedrooms & bathrooms
- Bedrooms: 5
- Bathrooms: 8
- Full bathrooms: 4
- 1/2 bathrooms: 4
Primary bedroom
- Features: Double-Sink, Fireplace, Full Bath, Hardwood Floor
- Level: Upper
Bedroom
- Features: Full Bath, Hardwood Floor, Tub w/Shower
- Level: Upper
Bedroom
- Features: Full Bath, Hardwood Floor, Tub w/Shower
- Level: Upper
Bedroom
- Features: Hardwood Floor, Jack & Jill Bath, Stall Shower
- Level: Upper
Bedroom
- Features: Hardwood Floor, Jack & Jill Bath, Tub w/Shower
- Level: Upper
Dining room
- Features: High Ceilings, Bay/Bow Window, Hardwood Floor
- Level: Main
Family room
- Features: High Ceilings, Beamed Ceilings, Fireplace, French Doors, Half Bath, Hardwood Floor
- Level: Main
Great room
- Features: Half Bath, Hardwood Floor
- Level: Upper
Kitchen
- Features: High Ceilings, Beamed Ceilings, Fireplace, Hardwood Floor, Wet Bar
- Level: Main
Living room
- Features: High Ceilings, Bay/Bow Window, Fireplace, French Doors, Hardwood Floor
- Level: Main
Office
- Features: High Ceilings, Built-in Features, French Doors, Hardwood Floor
- Level: Main
Rec play room
- Features: Built-in Features, Entertainment Center, Half Bath, Wet Bar
- Level: Lower
Heating
- Forced Air, Zoned, Oil
Cooling
- Ceiling Fan(s), Central Air, Zoned
Appliances
- Included: Gas Range, Microwave, Range Hood, Subzero, Ice Maker, Dishwasher, Disposal, Dryer, Wine Cooler, Water Heater
- Laundry: Main Level, Mud Room
Features
- Central Vacuum, Open Floorplan, Entrance Foyer
- Doors: French Doors
- Windows: Thermopane Windows
- Basement: Finished,Heated,Interior Entry,Liveable Space,Storage Space
- Attic: Walk-up,Floored,Storage
- Number of fireplaces: 4
Interior area
- Total structure area: 6,951
- Total interior livable area: 6,951 sqft
- Finished area above ground: 5,275
- Finished area below ground: 1,676
Property
Parking
- Total spaces: 3
- Parking features: Attached, Driveway, Secured, Garage Door Opener, Private, Circular Driveway
- Attached garage spaces: 3
- Has uncovered spaces: Yes
Features
- Patio & porch: Patio
- Exterior features: Garden, Rain Gutters, Lighting, Underground Sprinkler
- Fencing: Stone
Lot
- Size: 4.91 Acres
- Features: Split Possible, Dry, Cleared, Level
Details
- Parcel number: 1923448
- Zoning: R-2
- Other equipment: Generator
Construction
Type & style
- Home type: SingleFamily
- Architectural style: Colonial
- Property subtype: Single Family Residence
Materials
- Shake Siding, Wood Siding
- Foundation: Concrete Perimeter
- Roof: Wood,Shake
Condition
- New construction: No
- Year built: 2001
Utilities & green energy
- Sewer: Septic Tank
- Water: Well
Green energy
- Energy efficient items: Windows
Community & neighborhood
Security
- Security features: Security System
Community
- Community features: Basketball Court, Golf, Library, Park, Private School(s), Near Public Transport, Shopping/Mall, Tennis Court(s)
Location
- Region: Wilton
- Subdivision: South Wilton
Price history
| Date | Event | Price |
|---|---|---|
| 6/30/2023 | Sold | $2,525,000-2.8%$363/sqft |
Source: | ||
| 2/28/2023 | Pending sale | $2,599,000$374/sqft |
Source: | ||
| 2/2/2023 | Listed for sale | $2,599,000+62.4%$374/sqft |
Source: | ||
| 9/5/2001 | Sold | $1,600,000$230/sqft |
Source: Public Record Report a problem | ||
Public tax history
| Year | Property taxes | Tax assessment |
|---|---|---|
| 2025 | $38,984 +2% | $1,597,050 +0% |
| 2024 | $38,233 +20.9% | $1,597,030 +47.7% |
| 2023 | $31,636 +3.6% | $1,081,200 |
Find assessor info on the county website
Neighborhood: 06897
Nearby schools
GreatSchools rating
- NAMiller-Driscoll SchoolGrades: PK-2Distance: 2.1 mi
- 9/10Middlebrook SchoolGrades: 6-8Distance: 2.9 mi
- 10/10Wilton High SchoolGrades: 9-12Distance: 3.1 mi
Schools provided by the listing agent
- Elementary: Miller-Driscoll
- Middle: Middlebrook,Cider Mill
- High: Wilton
Source: Smart MLS. This data may not be complete. We recommend contacting the local school district to confirm school assignments for this home.
Sell for more on Zillow
Get a Zillow Showcase℠ listing at no additional cost and you could sell for .
$2,906,800
2% more+$58,136
With Zillow Showcase(estimated)$2,964,936

