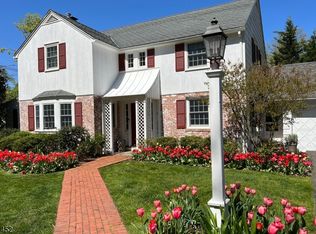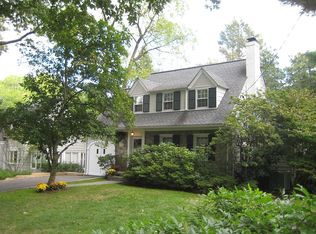Sold for $1,985,000 on 09/28/23
$1,985,000
85 Chandler Rd, Chatham, NJ 07928
4beds
2,566sqft
SingleFamily
Built in 1945
0.26 Acres Lot
$2,059,600 Zestimate®
$774/sqft
$5,260 Estimated rent
Home value
$2,059,600
$1.94M - $2.20M
$5,260/mo
Zestimate® history
Loading...
Owner options
Explore your selling options
What's special
Charming Chatham Cape. Within a mile of Chatham's Downtown, Schools, & Train, the location is amazing. Sitting on a beautiful tree-lined street, this home has 1/4 acre level lot & tons of potential! This neighborhood offers convenience & community while the home offers a 2 car garage, 3-4 bedrooms, & 2 full baths. A large dining room, spacious living room with fireplace, lovely porch, eat-in kitchen, full bath, and an office/bedroom is found on the first floor. Upstairs, you find the Master with 3 closets, another large bedroom with a cedar closet, a full bath, & a bright third bedroom. Imagine your perfect appliances, fixtures, & finishes in this classic Chatham Cape. Why live with someone else's design, take the opportunity to make it your own and love it for years to come. (porch/kitchen/fireplace as-is)
Facts & features
Interior
Bedrooms & bathrooms
- Bedrooms: 4
- Bathrooms: 2
- Full bathrooms: 2
Heating
- Forced air, Gas
Cooling
- None
Appliances
- Included: Range / Oven
Features
- Walk-In Closet, Cedar Closets
- Flooring: Tile, Hardwood, Linoleum / Vinyl
- Basement: Yes
- Has fireplace: Yes
Interior area
- Total interior livable area: 2,566 sqft
Property
Parking
- Total spaces: 2
- Parking features: Garage - Attached
Features
- Exterior features: Brick
Lot
- Size: 0.26 Acres
Details
- Parcel number: 0500079000000001
Construction
Type & style
- Home type: SingleFamily
Materials
- Roof: Asphalt
Condition
- Year built: 1945
Utilities & green energy
- Sewer: Public Sewer
- Utilities for property: Gas-Natural
Community & neighborhood
Location
- Region: Chatham
Other
Other facts
- Basement: Yes
- Easement: Unknown
- Fireplace Desc: Living Room, Wood Burning, See Remarks
- Bedroom 4 Level: First
- Flooring: Vinyl-Linoleum, Tile, Wood
- Heating: 1 Unit, Forced Hot Air
- Exterior Description: Brick, CedarSid
- Listing Type: Exclusive Right to Sell
- Lot Description: Level Lot, Corner
- Ownership Type: Fee Simple
- Roof Description: Asphalt Shingle
- Basement Level Rooms: Utility Room, Laundry Room, Storage Room
- Dining Room Level: First
- Kitchen Area: Eat-In Kitchen, See Remarks
- Kitchen Level: First
- Sewer: Public Sewer
- Living Room Level: First
- Level 1 Rooms: 1Bedroom, LivingRm, Kitchen, DiningRm, BathMain, Porch, Breakfst, GarEnter
- Water: Public Water
- Level 2 Rooms: Bath Main, 3 Bedrooms
- Bedroom 2 Level: Second
- Master Bedroom Desc: Walk-In Closet
- Bedroom 1 Level: Second
- Parking/Driveway Description: Blacktop
- Style: Colonial, Cape Cod
- Interior Features: Walk-In Closet, Cedar Closets
- Construction Date/Year Built Des: Approximate
- Bedroom 3 Level: Second
- Fuel Type: Gas-Natural
- Dining Area: Formal Dining Room
- Other Room 1 Level: First
- Level 3 Rooms: Attic
- Other Room 3 Level: First
- Utilities: Gas-Natural
- Other Room 2 Level: First
- Water Heater: Gas
- Other Room 3: Bathroom
- Other Room 1: Bedroom/Office
- Primary Style: Cape Cod
- Basement Description: Bilco-Style Door
- Appliances: See Remarks
- Exterior Features: Enclosed Porch(es)
- Other Room 2: Porch
- Garage Description: InEntrnc, Attached
- Town #: Chatham Twp.
- Ownership type: Fee Simple
Price history
| Date | Event | Price |
|---|---|---|
| 9/28/2023 | Sold | $1,985,000+0.5%$774/sqft |
Source: Public Record | ||
| 9/3/2022 | Listing removed | -- |
Source: | ||
| 5/21/2022 | Listed for sale | $1,975,000+203.8%$770/sqft |
Source: | ||
| 10/2/2020 | Sold | $650,000-7.1%$253/sqft |
Source: | ||
| 9/8/2020 | Pending sale | $700,000$273/sqft |
Source: Keller Williams Realty Premier Properties #3608304 | ||
Public tax history
| Year | Property taxes | Tax assessment |
|---|---|---|
| 2025 | $28,081 | $1,411,800 |
| 2024 | $28,081 +1.7% | $1,411,800 |
| 2023 | $27,615 +130.7% | $1,411,800 +129.5% |
Find assessor info on the county website
Neighborhood: 07928
Nearby schools
GreatSchools rating
- 8/10Lafayette Elementary SchoolGrades: 4-5Distance: 0.2 mi
- 6/10Chatham Middle SchoolGrades: 6-8Distance: 0.9 mi
- 7/10Chatham High SchoolGrades: 9-12Distance: 0.3 mi
Schools provided by the listing agent
- Elementary: Lafayette
- Middle: Chatham
- High: Chatham
Source: The MLS. This data may not be complete. We recommend contacting the local school district to confirm school assignments for this home.
Get a cash offer in 3 minutes
Find out how much your home could sell for in as little as 3 minutes with a no-obligation cash offer.
Estimated market value
$2,059,600
Get a cash offer in 3 minutes
Find out how much your home could sell for in as little as 3 minutes with a no-obligation cash offer.
Estimated market value
$2,059,600

