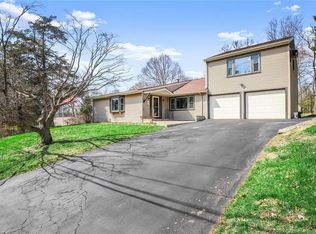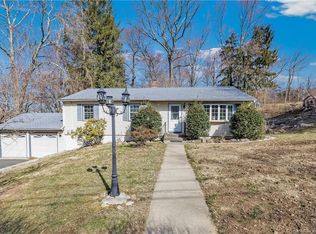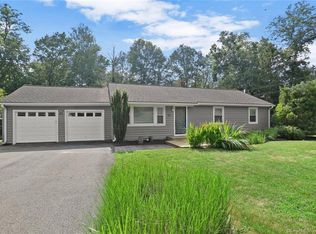Sold for $620,000 on 01/24/25
$620,000
85 Ceil Road, Trumbull, CT 06611
3beds
1,898sqft
Single Family Residence
Built in 1956
0.53 Acres Lot
$648,400 Zestimate®
$327/sqft
$3,970 Estimated rent
Home value
$648,400
$577,000 - $726,000
$3,970/mo
Zestimate® history
Loading...
Owner options
Explore your selling options
What's special
This well-maintained, versatile property is nestled in a quiet neighborhood in Trumbull that borders Fairfield and Easton, offering the perfect balance of tranquility and convenience. Set on half an acre, the home features mature landscaping with uplighting and a spacious, bilevel backyard-ideal for entertaining. Enjoy summer days in the 24-foot above-ground pool, cozy nights by the fire pit, and the convenience of an underground sprinkler system to keep the lawn lush and green. Inside, you're welcomed by a bright, open space with hardwood floors throughout. The living and dining areas boast vaulted ceilings and flow seamlessly into the kitchen, which is equipped with granite countertops and offers access to an expanded deck-perfect for grilling and outdoor dining. The upper level includes three bedrooms with his and her closets in the primary and a full bathroom. The walk-out basement is fully finished and carpeted, complete with a full bathroom and a gas fireplace that creates a warm, inviting atmosphere for movie nights during the colder months. This home is ideally located, just minutes from local amenities and highways for easy commuting. Move-in ready, it's the perfect opportunity for new owners to make this charming property their own. Don't miss out on this fantastic find! Professional photos coming soon! ***Sellers are requesting all offers to be submitted by 8pm on Tuesday, December 17th.
Zillow last checked: 8 hours ago
Listing updated: January 24, 2025 at 03:27pm
Listed by:
Cindy Villacreses 203-493-0613,
Coldwell Banker Realty 203-452-3700
Bought with:
Adam Wagner, RES.0795407
Keller Williams Prestige Prop.
Source: Smart MLS,MLS#: 24063370
Facts & features
Interior
Bedrooms & bathrooms
- Bedrooms: 3
- Bathrooms: 2
- Full bathrooms: 2
Primary bedroom
- Features: Hardwood Floor
- Level: Upper
Bedroom
- Features: Hardwood Floor
- Level: Upper
Bedroom
- Features: Hardwood Floor
- Level: Upper
Dining room
- Features: Ceiling Fan(s), Sliders, Hardwood Floor
- Level: Main
Family room
- Features: Gas Log Fireplace, Wall/Wall Carpet
- Level: Lower
Kitchen
- Features: Breakfast Nook, Hardwood Floor
- Level: Main
Living room
- Features: Palladian Window(s), High Ceilings, Vaulted Ceiling(s), Hardwood Floor
- Level: Main
Heating
- Hot Water, Natural Gas
Cooling
- Central Air
Appliances
- Included: Gas Range, Microwave, Refrigerator, Dishwasher, Washer, Dryer, Gas Water Heater, Tankless Water Heater
- Laundry: Lower Level
Features
- Basement: Partial,Finished
- Attic: Storage,Pull Down Stairs
- Number of fireplaces: 1
Interior area
- Total structure area: 1,898
- Total interior livable area: 1,898 sqft
- Finished area above ground: 1,290
- Finished area below ground: 608
Property
Parking
- Total spaces: 1
- Parking features: Attached
- Attached garage spaces: 1
Features
- Levels: Multi/Split
- Patio & porch: Deck
- Exterior features: Garden, Underground Sprinkler
- Has private pool: Yes
- Pool features: Above Ground
Lot
- Size: 0.53 Acres
- Features: Few Trees, Landscaped
Details
- Parcel number: 389728
- Zoning: A
Construction
Type & style
- Home type: SingleFamily
- Architectural style: Split Level
- Property subtype: Single Family Residence
Materials
- Vinyl Siding
- Foundation: Concrete Perimeter
- Roof: Asphalt
Condition
- New construction: No
- Year built: 1956
Utilities & green energy
- Sewer: Public Sewer
- Water: Public
Community & neighborhood
Community
- Community features: Lake, Library, Medical Facilities, Park, Pool, Shopping/Mall
Location
- Region: Trumbull
- Subdivision: Long Hill
Price history
| Date | Event | Price |
|---|---|---|
| 1/24/2025 | Sold | $620,000+9.7%$327/sqft |
Source: | ||
| 1/1/2025 | Pending sale | $565,000$298/sqft |
Source: | ||
| 12/15/2024 | Listed for sale | $565,000+50.7%$298/sqft |
Source: | ||
| 11/29/2012 | Sold | $375,000$198/sqft |
Source: | ||
| 9/5/2012 | Listed for sale | $375,000+97.4%$198/sqft |
Source: William Raveis Real Estate #99003239 Report a problem | ||
Public tax history
| Year | Property taxes | Tax assessment |
|---|---|---|
| 2025 | $9,628 +3.8% | $262,010 +0.8% |
| 2024 | $9,280 +1.6% | $259,910 |
| 2023 | $9,132 +1.6% | $259,910 |
Find assessor info on the county website
Neighborhood: 06611
Nearby schools
GreatSchools rating
- 8/10Frenchtown ElementaryGrades: K-5Distance: 1.8 mi
- 7/10Madison Middle SchoolGrades: 6-8Distance: 1.5 mi
- 10/10Trumbull High SchoolGrades: 9-12Distance: 3.4 mi
Schools provided by the listing agent
- Elementary: Frenchtown
- High: Trumbull
Source: Smart MLS. This data may not be complete. We recommend contacting the local school district to confirm school assignments for this home.

Get pre-qualified for a loan
At Zillow Home Loans, we can pre-qualify you in as little as 5 minutes with no impact to your credit score.An equal housing lender. NMLS #10287.
Sell for more on Zillow
Get a free Zillow Showcase℠ listing and you could sell for .
$648,400
2% more+ $12,968
With Zillow Showcase(estimated)
$661,368

