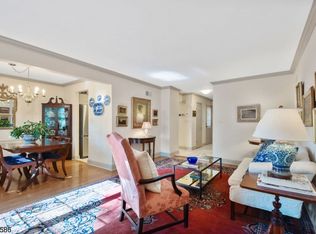Located in a sought after community, this updated and modern townhouse has many extras including a fireplace, sound system, recessed lighting and an extra full bath. The first level has an open flow with wood floors throughout, the EIK has granite counters and modern white cabinets, recessed lighting, stainless appliances. There is a balcony on level one off the living room and a patio off the lower level, perfect when entertaining. The lower level is finished with a full bath plus a family room with a gas fireplace and a built-in wet bar with granite countertop and glass cabinets with accent lighting. This is great versatile space and could be used to accommodate overnight guests with the full bath conveniently located. Close proximity to town, train and major highways.
This property is off market, which means it's not currently listed for sale or rent on Zillow. This may be different from what's available on other websites or public sources.
