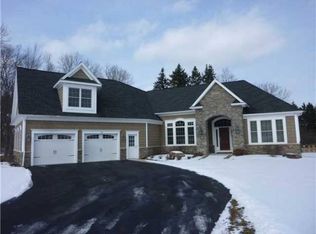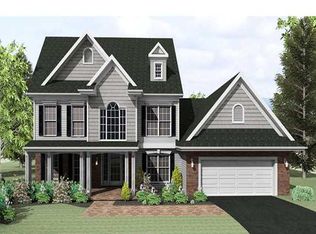WHY BUILD? Former MODEL home on cul-de-sac, decorated and maintained to perfection. A custom stone portico entry leads to welcoming foyer w/double guest closet. We love this great room w/extra high ceiling, custom finishes & stone FP AND an elegant formal DR w/unique arch. details. THIS KITCHEN!!! Cherry flrs & cabinetry, granite for days, huge center island/BRFST bar, pantry, newer appliances & bright eating area w/door to prvt deck. The MSTR suite is the star of the show! So spacious & features tray ceiling, walk in closet & stunning spa bath! 2 generous BEDRMS, full BA, mud rm/1st fl laundry & 1/2 BA finish off 1st fl. A stylish 2nd fl bonus room makes a great office, family room, or 4th bed. EXTRAS: Canal access, C/A, 2.5 car gar, and...MRS. CLEAN REALLY DOES LIVE HERE!
This property is off market, which means it's not currently listed for sale or rent on Zillow. This may be different from what's available on other websites or public sources.

