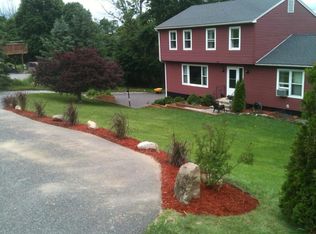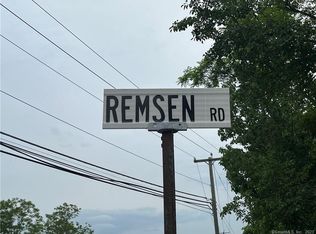Sold for $700,000
$700,000
85 Camp Hill Road, Litchfield, CT 06759
4beds
2,680sqft
Single Family Residence
Built in 1980
3.4 Acres Lot
$-- Zestimate®
$261/sqft
$4,112 Estimated rent
Home value
Not available
Estimated sales range
Not available
$4,112/mo
Zestimate® history
Loading...
Owner options
Explore your selling options
What's special
Welcome to this stunningly renovated property that offers 2,680 square feet of living space, providing ample room for comfortable living and entertaining. As you enter the home, you'll be greeted by an inviting living room adorned with a stunning floor-to-ceiling stone fireplace, adding warmth and character to the space. The spaces flow seamlessly into each other, including the lovely dining room, providing a perfect layout for entertaining guests or enjoying family gatherings. Flowing into the heart of the home, where a brand new, high-end custom kitchen awaits. Equipped with a top-of-the-line Subzero fridge and Thermadore 36” propane range, this kitchen is a chef's dream, perfect for culinary enthusiasts and family gatherings. All 4 bedrooms are spacious with generous closet space, as well as the luxurious custom bathrooms that feature large soaking tubs, creating a spa-like atmosphere where you can unwind and relax after a long day. Other upgrades include new Anderson windows and doors, new HVAC, new water heater, new breaker panel and so much more to ensure safety and efficiency! Situated on a generous lot, this property offers a tranquil and private setting, surrounded by 89 acres of picturesque farmland, providing a sense of peace and seclusion. Take advantage of the 1,000 sq ft barn that can be turned into an outside office, bar, or keep as storage. The basement can also be refinished as an in-law or rent it out for additional income. Come see all the possibilities!
Zillow last checked: 8 hours ago
Listing updated: September 01, 2023 at 10:26am
Listed by:
BROOKE TEAM AT EXP REALTY,
Marissa Romaniello 860-601-2744,
eXp Realty 866-828-3951
Bought with:
Kelly Hibbert, RES.0811670
Berkshire Hathaway NE Prop.
Source: Smart MLS,MLS#: 170585012
Facts & features
Interior
Bedrooms & bathrooms
- Bedrooms: 4
- Bathrooms: 3
- Full bathrooms: 3
Kitchen
- Level: Main
Living room
- Level: Main
Heating
- Forced Air, Propane
Cooling
- Ceiling Fan(s), Central Air
Appliances
- Included: Oven/Range, Range Hood, Refrigerator, Subzero, Dishwasher, Washer, Dryer, Electric Water Heater
- Laundry: Lower Level, Main Level, Mud Room
Features
- Wired for Data, Open Floorplan, Smart Thermostat
- Doors: Storm Door(s)
- Windows: Thermopane Windows
- Basement: Full,Partially Finished,Concrete,Interior Entry,Walk-Out Access,Storage Space
- Attic: Access Via Hatch,Crawl Space,Storage
- Number of fireplaces: 1
- Fireplace features: Insert
Interior area
- Total structure area: 2,680
- Total interior livable area: 2,680 sqft
- Finished area above ground: 2,250
- Finished area below ground: 430
Property
Parking
- Total spaces: 2
- Parking features: Attached, Barn, RV/Boat Pad, Garage Door Opener, Paved
- Attached garage spaces: 2
- Has uncovered spaces: Yes
Accessibility
- Accessibility features: 60" Turning Radius
Features
- Patio & porch: Patio
- Exterior features: Fruit Trees, Rain Gutters, Lighting
- Has private pool: Yes
- Pool features: Above Ground
Lot
- Size: 3.40 Acres
- Features: Farm, Few Trees
Details
- Additional structures: Barn(s)
- Parcel number: 818029
- Zoning: RR
Construction
Type & style
- Home type: SingleFamily
- Architectural style: Contemporary
- Property subtype: Single Family Residence
Materials
- Cedar
- Foundation: Concrete Perimeter
- Roof: Shingle
Condition
- New construction: No
- Year built: 1980
Utilities & green energy
- Sewer: Septic Tank
- Water: Well
Green energy
- Energy efficient items: Thermostat, Ridge Vents, Doors, Windows
Community & neighborhood
Location
- Region: Northfield
Price history
| Date | Event | Price |
|---|---|---|
| 9/1/2023 | Sold | $700,000+0%$261/sqft |
Source: | ||
| 8/3/2023 | Pending sale | $699,999$261/sqft |
Source: | ||
| 7/28/2023 | Listed for sale | $699,999+159.2%$261/sqft |
Source: | ||
| 6/7/2019 | Sold | $270,100+0.1%$101/sqft |
Source: | ||
| 4/26/2019 | Pending sale | $269,900$101/sqft |
Source: Drakeley Real Estate, Inc. #170164604 Report a problem | ||
Public tax history
| Year | Property taxes | Tax assessment |
|---|---|---|
| 2025 | $8,656 +8.1% | $432,790 |
| 2024 | $8,007 +15.5% | $432,790 +66.7% |
| 2023 | $6,934 +1.3% | $259,690 +1.6% |
Find assessor info on the county website
Neighborhood: 06759
Nearby schools
GreatSchools rating
- 7/10Center SchoolGrades: PK-3Distance: 5 mi
- 6/10Litchfield Middle SchoolGrades: 7-8Distance: 5.4 mi
- 10/10Litchfield High SchoolGrades: 9-12Distance: 5.4 mi
Schools provided by the listing agent
- Elementary: Center
- High: Litchfield
Source: Smart MLS. This data may not be complete. We recommend contacting the local school district to confirm school assignments for this home.
Get pre-qualified for a loan
At Zillow Home Loans, we can pre-qualify you in as little as 5 minutes with no impact to your credit score.An equal housing lender. NMLS #10287.

